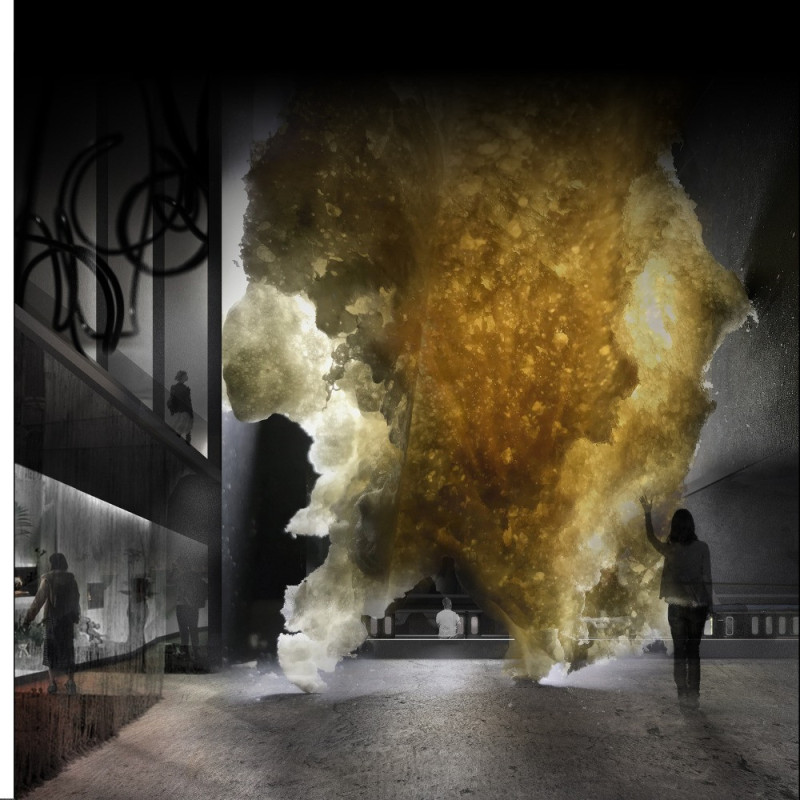5 key facts about this project
In examining the design, one notices the strategic layout that guides users through a journey rather than merely serving as a backdrop for activities. The floor plan is optimized for flow, encouraging movement and interaction among spaces. This thoughtful arrangement ensures that every area within the project caters to various functions, whether for individual reflection, social gatherings, or collaborative engagements.
Key elements of the architecture include the use of contrast between solid and transparent materials. The primary structure is anchored with robust components like rock and aggregate stone, providing a sense of durability while offering a tactile connection to the earth. In contrast, expansive glass facades invite natural light and epitomize transparency, creating a dialogue between the interior environment and the outside world. This natural light enhances the spatial experience, establishing an atmosphere that is both uplifting and calming.
Wood is skillfully integrated into the design, contributing warmth and inviting occupants to engage emotionally with the space. The resonance of wood adds an element of comfort, facilitating a grounding experience within a contemporary framework. Additionally, the incorporation of resin in certain features introduces unexpected luminescence, enriching the visual and tactile sensory experiences of the project. The interplay of these materials highlights a unique design approach that prioritizes sensory engagement while respecting and reflecting the surrounding landscape.
One of the project’s distinctive characteristics is its commitment to sustainable architectural practices. The design emphasizes passive strategies, allowing for natural ventilation and temperature regulation, which minimizes the reliance on mechanical systems. This environmental responsiveness not only enhances the comfort of the occupants but also aligns with broader ecological goals. The project engages with renewable energy sources, positioning itself as a forward-thinking model that integrates sustainability into daily living.
Moreover, the presence of artistic installations within the architecture brings an additional layer of complexity and serves as focal points throughout the space. These elements, inspired by organic shapes and forms in nature, not only enhance the aesthetic value but also provoke reflection and dialogue among visitors. The art encourages individuals to immerse themselves fully in the environment, fostering a deeper understanding of the relationship between the built and natural worlds.
The exterior landscape is carefully considered in the overall design, merging seamlessly with the architecture to create outdoor spaces that are functional and inviting. This interaction fosters an atmosphere conducive to community engagement, emphasizing the notion that architecture can motivate social connectivity among its users.
Those interested in gaining deeper insights into this architectural project will find value in exploring the detailed architectural plans, sections, and various design ideas presented within the project’s full documentation. The essence of this project lies in its ability to marry functionality with poetic expression, inviting an exploration into the possibilities of contemporary architecture. It stands as a testament to how thoughtful design can transcend conventional boundaries and enhance the experience of space, inspiring viewers to engage with the deeper narratives interwoven within its fabric.























