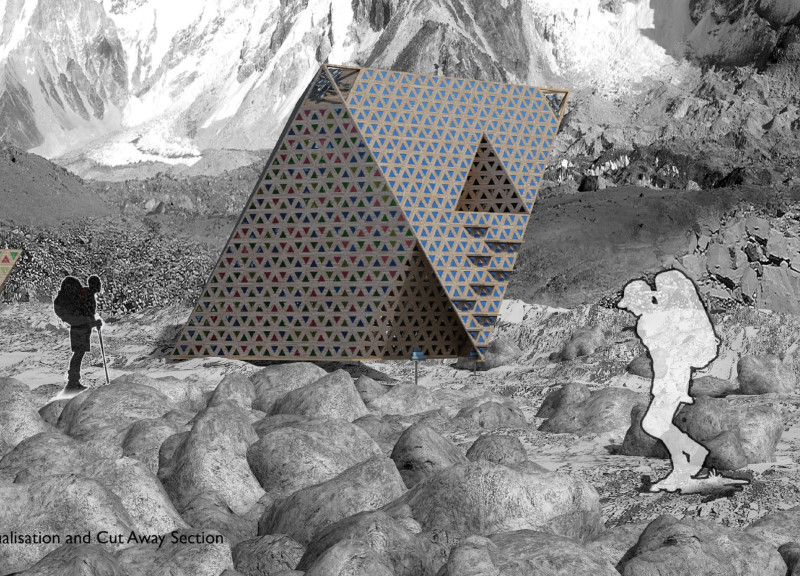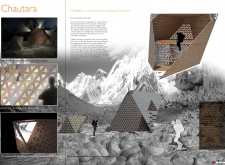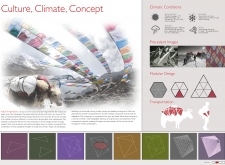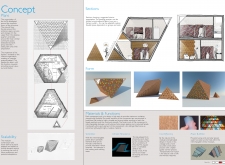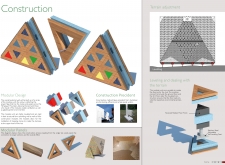5 key facts about this project
At its core, the architecture represents a commitment to sustainability and cultural relevance. The design incorporates elements reflective of local traditions and practices, such as the vibrant colors and patterns seen in Tibetan prayer flags. This not only pays homage to the region's rich cultural heritage but also fosters a welcoming atmosphere for users. The shape of the structure features triangular prisms that echo the natural forms of the Himalayan landscape, ensuring that the building appears as a harmonious part of its environment rather than an intrusive addition.
Key functions of the building include communal gathering areas, private sleeping quarters, and facilities designed to support the physical needs of porters. The layout is carefully considered to promote social interaction while also allowing for individual privacy. The communal spaces are designed to encourage relaxation, reflection, and social exchange among porters, creating a sense of community in a remote context.
What sets this project apart is its emphasis on modular construction. Components of the building are designed to be lightweight and easily transportable, which is a significant advantage in a mountainous region where traditional construction methods may prove challenging. This modular design not only simplifies the assembly process but also allows for adaptability and potential expansion as needs evolve.
Materials play a crucial role in the project's overall effectiveness. Sal wood, known for its durability and availability in the region, forms the primary structural element. This choice aligns with the project's sustainability goals, as locally sourced materials lessen the environmental impact associated with transportation. The building’s exterior features insulated panels that enhance energy efficiency, further supporting a comfortable internal climate. The incorporation of rainwater collection systems is another notable feature, enabling self-sufficiency in water supply amid the unpredictability of mountain weather.
The design also incorporates renewable energy solutions, such as photovoltaic panels and wind turbines, which contribute to the building's sustainability. By harnessing natural energy sources, the project minimizes reliance on external utilities, making it a model of self-sustainability in a remote area.
One of the unique design approaches taken in this project involves the interaction of light and space. The structure is thoughtfully configured to allow natural light to penetrate deep into the inner spaces, creating a sense of warmth and openness. Strategically placed windows and openings facilitate cross-ventilation, which is essential in maintaining air quality in enclosed areas. This consideration for natural elements enhances the overall user experience, making the resting place not just functional, but also comfortable and inviting.
In summary, this architectural project redefines the traditional notion of resting places along trekking routes by integrating thoughtful design elements that honor both the landscape and cultural context. The focus on modular construction, local materials, and renewable energy underscores a commitment to sustainability, while the attention to user experience enhances the functionality of the space. For those interested in exploring the intricate details of this project, such as architectural plans, architectural sections, and broader architectural ideas, further examination of the project presentation is encouraged to gain deeper insights into its design and implementation.


