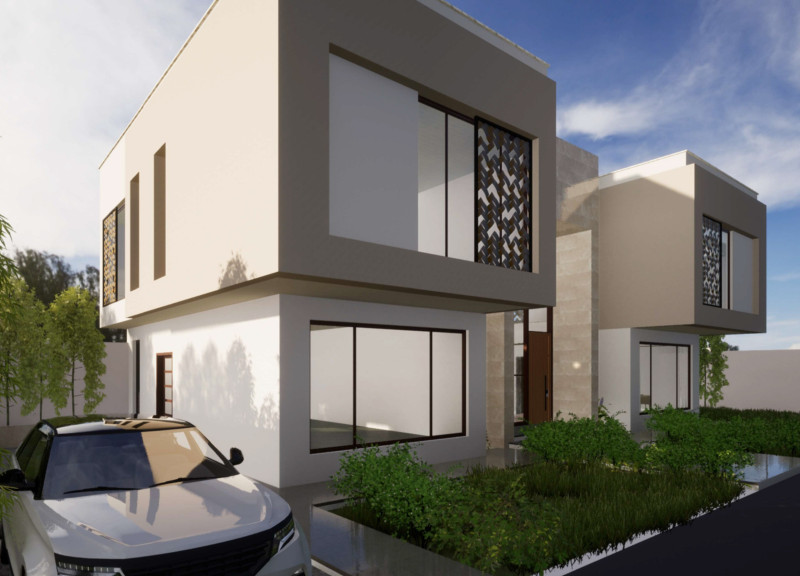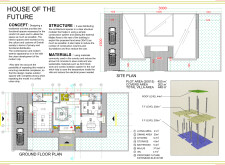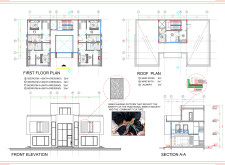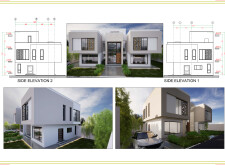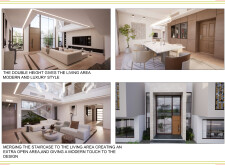5 key facts about this project
### Overview
Located in the United Arab Emirates, the "House of the Future" project presents an innovative residential design that addresses both cultural and climatic considerations inherent to Emirati society. The design intent focuses on a harmonious integration of contemporary architectural elements with functionalities that prioritize comfort and sustainability, enhancing the living experience for its inhabitants.
### Spatial Organization and Functionality
The design establishes a clear spatial hierarchy that optimizes both form and usability. An efficient layout minimizes structural elements, thus reducing construction complexity and associated costs. Essential spaces—living, dining, and kitchen areas—are interconnected to foster social interaction among residents. The inclusion of culturally significant outdoor areas, such as Majlis spaces and gardens, is strategically integrated into the overall layout to facilitate communal engagement, which is vital to the local lifestyle.
### Material Selection and Sustainability
The project employs a careful selection of materials to enhance both performance and environmental compatibility. Aerated concrete blocks (ACC) are utilized for their lightweight and energy-efficient characteristics, while strategically placed concrete supports structural integrity. The implementation of a composite insulation system for the roof effectively improves thermal management. Additionally, locally sourced finishing materials adhere to sustainable building practices, ensuring a reduced environmental impact and alignment with regional building traditions.
These design elements come together to create a residential environment that is adaptable, ensuring that future changes in user needs can be accommodated seamlessly, while also promoting energy efficiency and interaction with the natural surroundings.


