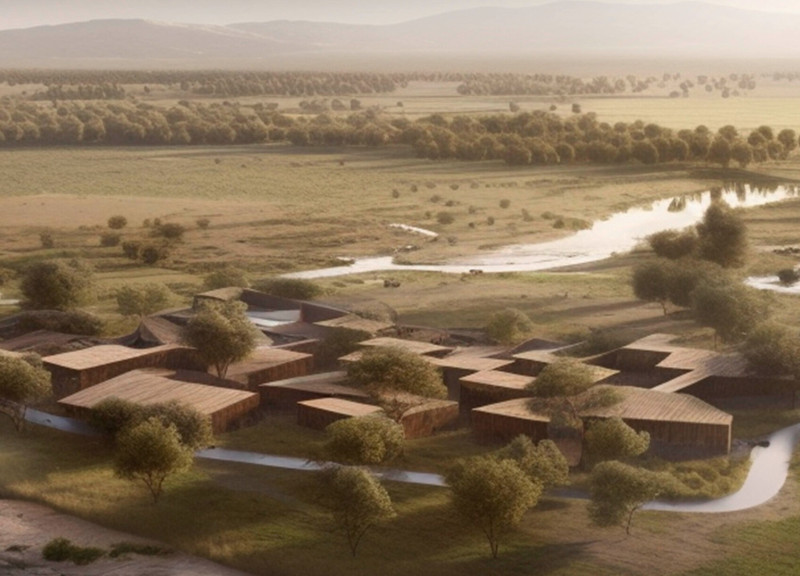5 key facts about this project
At its core, Puesto KM99 is designed to function as a flexible workspace that promotes collaboration and well-being. The building embodies a modular approach, allowing for various configurations that can accommodate diverse working styles. This flexibility is vital in modern architectural design, reflecting the changing dynamics of work while ensuring that communal interaction remains a focal point. Users benefit from a choice of private offices, collaborative zones, and open, semi-outdoor work areas that encourage movement and engagement.
The design of Puesto KM99 is marked by its use of locally-sourced materials, such as adobe, wood, and concrete. These materials not only enhance the structure's aesthetic appeal but also ensure it aligns with the environmental context. For instance, adobe provides excellent thermal performance, helping to maintain comfortable interior temperatures while reducing energy consumption. The incorporation of wood offers warmth and a tactile quality that resonates with the surrounding nature, creating an inviting atmosphere. Concrete, used thoughtfully, adds durability to the construction, ensuring the building can withstand the elements of the Patagonian climate.
One of the standout features of the project is its integration with the natural landscape. The building's layout reflects a conscious effort to minimize disruption to existing flora and fauna while maximizing views of the stunning surroundings. Large windows and outdoor working spaces allow natural light to flood the interiors, contributing to a healthier working environment. The design ensures that occupants remain connected to the outdoors, encouraging regular interaction with nature, which has been shown to enhance well-being and productivity.
Puesto KM99 also embraces sustainable practices in its design and operation. Elements such as passive solar heating and energy-efficient systems are incorporated to reduce the building's environmental footprint. The use of native plants in landscaping further supports the local ecosystem while requiring less maintenance and water compared to non-native species. This attention to sustainability not only serves the physical environment but also aligns with the growing global emphasis on ecological responsibility in architecture.
The project is strategically located 99 kilometers from Buenos Aires, indicating its purpose as both a retreat for professionals and a hub for creativity. The site is designed to encourage alternative commuting options, such as walking and cycling, which enhances accessibility while promoting healthier lifestyle choices. The thoughtful arrangement of parking areas, discreetly located to minimize visual impact, underscores the importance of preserving the site's aesthetic quality.
In exploring the various elements of Puesto KM99, one encounters innovative design approaches that prioritize user experience. The interior spaces are characterized by an open layout, which facilitates interaction among occupants while maintaining a sense of personal space. Common areas are designed not just for socialization but also for informal meetings, reinforcing the notion that collaboration is a key driver of innovation.
This architectural project exemplifies a synergy between function, sustainability, and community-oriented design. By harnessing the essence of the local culture and environment, Puesto KM99 achieves an outcome that is both practical and resonant with its surroundings. As interest in adaptive workspaces continues to grow, the lessons and designs captured in this project can serve as an inspiration for future architectural endeavors.
To fully appreciate Puesto KM99 and its architectural nuances, readers are encouraged to delve into the project presentation, where they can explore architectural plans, architectural sections, architectural designs, and architectural ideas. This deeper investigation will provide valuable insights into the design methodologies that inform this significant project.


























