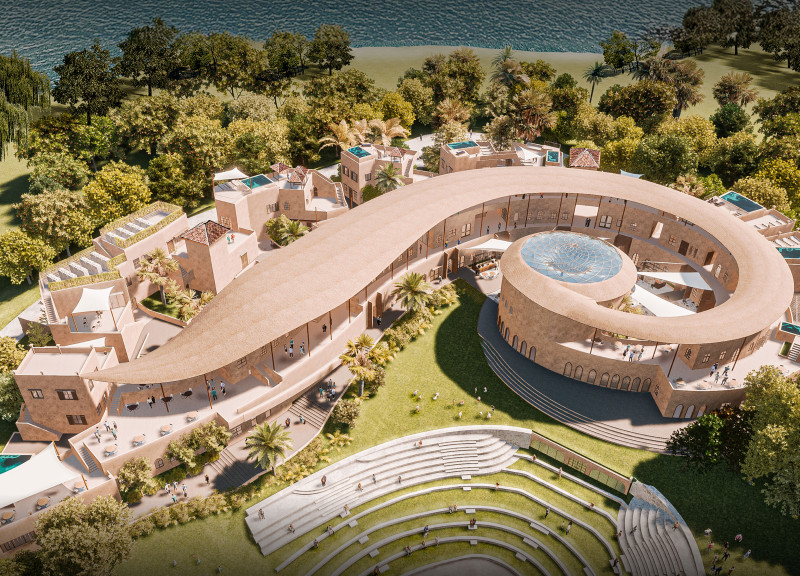5 key facts about this project
## Project Overview
Located in a coastal zone, the "Diversity" development encompasses 16,788 square meters and serves as a public facility designed to enhance community and entertainment spaces through inclusivity and dynamic interactions. The project is primarily centered around a diverse restaurant zone, highlighting multifunctionality and community engagement while adhering to sustainable design principles.
## Layout and Spatial Organization
The spatial configuration features a central structure that resembles a meandering pathway, functioning as the backbone of the complex. This organic form allows for multiple access points, linking various areas while guiding visitors through a sequence of narrow streets and open plazas. The design fosters a sense of connectivity, evoking the atmosphere of traditional marketplaces and facilitating exploration.
## Material Use and Sustainability
The selection of materials is crucial to the project’s aesthetic and functional objectives. Local earth (adobe) ensures sustainability and establishes a unique character that harmonizes with the surrounding landscape. Glass elements are incorporated to maximize natural light and enhance transparency, creating a connection between indoor and outdoor environments. Additionally, wood is used in structural and finishing applications, providing warmth and enhancing the sensory experience. These materials collectively support the project's sustainability goals, contributing to energy efficiency and a reduced carbon footprint.
The landscaping approach integrates the built environment with the existing coastal vegetation, incorporating open-air stages and amphitheaters that promote community events. A significant feature of the design is a spacious amphitheater, providing unobstructed views for cultural gatherings. An efficient underground logistical system minimizes congestion, ensuring smooth transitions throughout the facility.




















































