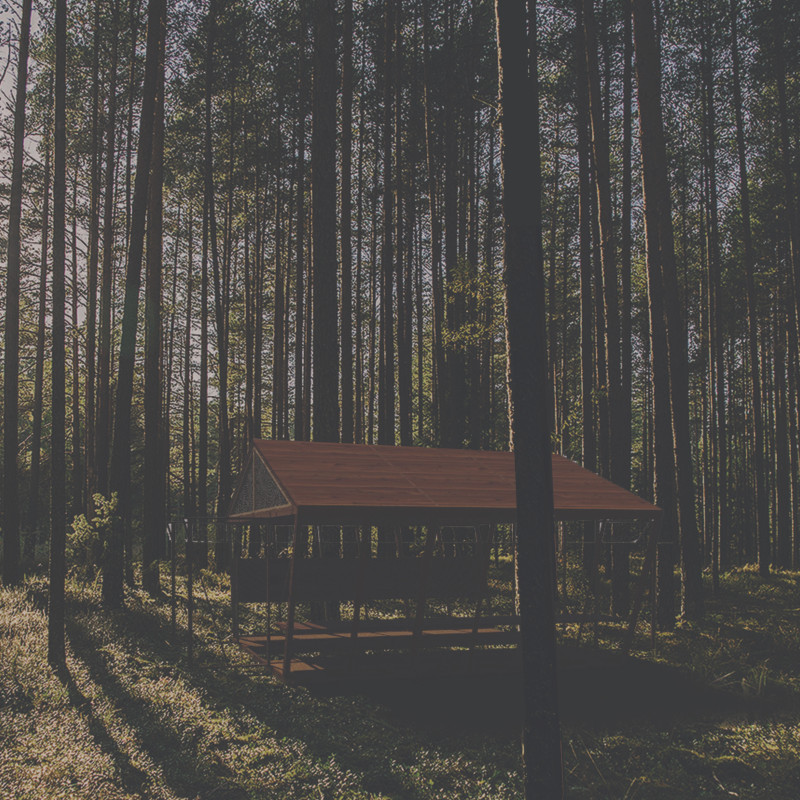5 key facts about this project
The central premise of Vista Latvia lies in creating a retreat that encourages interaction with nature. The architectural design prioritizes harmony between human habitation and the landscape, allowing inhabitants to experience a seamless transition between indoor and outdoor spaces. It serves as a functional living space ideal for relaxation and contemplation, facilitating an immersive experience in the natural world.
At the heart of the design is the use of local oak wood, which signifies both durability and ecological responsibility. This material not only supports the structure but also connects the building to its native context. The selection of materials extends to stainless steel for the roof cover, wooden shingles, and aluminum bubble foil to enhance thermal insulation. Each element has been carefully chosen to promote longevity and weather resistance, ensuring the cabin remains a reliable shelter throughout changing seasons.
The architectural layout features a gable-roof design, consistent with vernacular styles of the region. This symmetrical structure optimizes internal space while maintaining aesthetic coherence. The interior configuration reflects a dedication to user comfort and flexibility, with features such as adjustable benches and foldable furniture that promote convenience and functionality. A fire pit serves as a focal point for social interaction, while sliding windows allow for the influx of natural light and fresh air, all while keeping insects at bay through mosquito netting.
One unique aspect of Vista Latvia is its focus on ease of assembly, inviting a participatory approach that encourages engagement from users. This design choice not only simplifies construction but also cultivates a deeper connection between the individuals and their living environment. The adaptability of the cabin, with features such as adjustable blinds and versatile furniture, ensures that occupants can modify the space according to their preferences, making it a personalized sanctuary.
In addition to functionality, the project resonates with cultural significance, drawing from historical motifs that reflect Latvian heritage. By integrating traditional elements within a modern framework, Vista Latvia honors the regional identity while simultaneously embracing contemporary architectural solutions. This duality of respect for the past and innovation in the present fosters a rich narrative that adds to the cabin's charm.
The finalized design outcomes of Vista Latvia showcase a commitment to sustainability and community interaction. Employing locally sourced materials and traditional construction methods minimizes environmental impact while enhancing the building’s connection to the site. The spatial adaptability strengthens social ties among occupants, transforming the cabin into more than just a shelter, but a gathering place that promotes a sense of belonging.
For those interested in deeper insights into the unique architectural plans, sections, and design elements of this project, a more detailed exploration of Vista Latvia is encouraged. Such an examination will reveal the intricate considerations involved in the project and the thoughtful approach taken to create a living space that is both functional and harmoniously integrated into its natural surroundings.






















