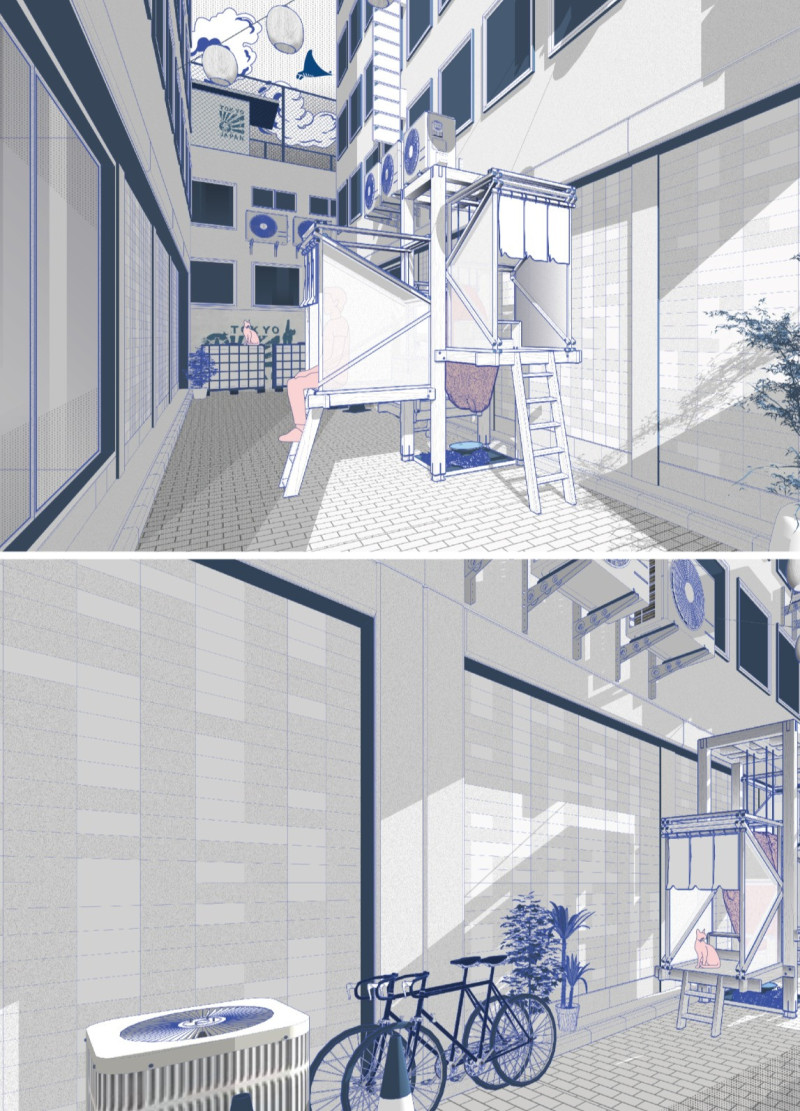5 key facts about this project
The project utilizes a thoughtful approach to spatial organization, accommodating a variety of uses. Key components of the design include communal areas, interactive gardens, and adaptable modules that respond to both individual and collective needs. By emphasizing human-scale design, the project encourages engagement and facilitates social interactions among users, contributing fundamentally to urban resilience.
Integrative Design Features
A significant aspect of “Spot of Soul” is its commitment to human-centric design. This architectural project prioritizes user experience by transforming neglected spaces into inviting environments. The incorporation of natural elements, such as gardens and greenery, blurs the line between indoor and outdoor spaces, allowing occupants to interact with nature. This approach is essential for encouraging mindfulness and promoting mental health within a high-density urban context.
In terms of materiality, the project employs a combination of wood, glass, metal, concrete, and textiles. The choice of materials reflects a balance of sustainability and aesthetic appeal. Wood is used extensively for structural elements and facades, conveying warmth, while glass enhances transparency and allows natural light to permeate communal spaces. Metal elements introduce a contemporary industrial feel, ensuring structural integrity. Concrete serves functional purposes, particularly in foundation and exterior applications, anchoring the design within its urban framework. Textiles provide softness and comfort, further establishing an inviting atmosphere.
Unique Architectural Approaches
What distinguishes “Spot of Soul” from traditional architectural projects is its focus on creating micro-environments that facilitate personal exploration and community interaction. The design strategically identifies and reclaims five types of neglected urban areas, effectively mapping identity within the bustling Tokyo landscape. Each space is crafted to support daily activities, moments of solitude, and social gatherings, enriching user experience.
The overall design embodies versatility, allowing for flexible use in various site conditions. This adaptability ensures that the space evolves with the community's dynamics, allowing it to serve multiple functions over time. Additionally, the architectural layout weaves together a series of interconnected spaces that encourage movement and engagement, reinforcing the sense of community and fostering connections among occupants.
To gain deeper insights into the design and its components, readers are encouraged to explore the project presentation, including architectural plans, architectural sections, architectural designs, and architectural ideas that further elaborate on this unique project.























