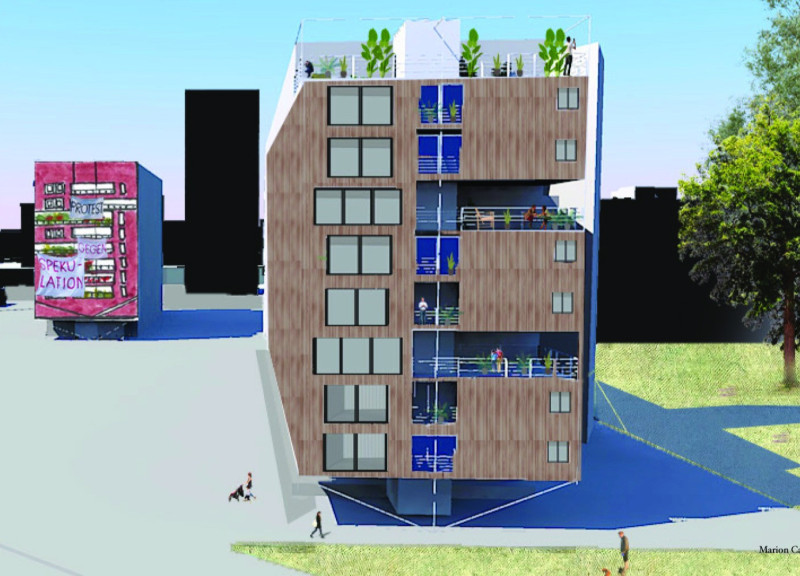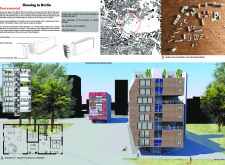5 key facts about this project
Sustainable Material Choices and Community Engagement
A key aspect of the Incremental Housing project is its thoughtful material selection. The design utilizes significant amounts of timber for the construction of residential units, which contributes to a lower environmental impact due to timber's sustainability. The integration of galvanized steel elements ensures structural resilience. Large glass features enhance natural light while fostering connections between indoor and outdoor spaces, promoting a seamless interaction with the environment.
The project's unique housing model allows for flexible configurations, accommodating varying family sizes and individual lifestyles. The open-plan layout enables residents to customize their living spaces according to personal needs, facilitating a sense of ownership and a community atmosphere. In contrast to more traditional housing solutions, which often prioritize uniformity, this design encourages personal expression within a communal framework.
Interactivity with Historical Context
Another distinctive feature of the Incremental Housing project is its engagement with the historical and cultural context of Hansaviertel. By integrating housing elements into existing structures, the architecture reinforces the narrative of the neighborhood while catering to today’s urban demands. The project utilizes what has been termed "housing fresco," which incorporates artistic elements on the façade to reflect local culture and engage residents in their environment. This strategy not only elevates the visual identity of the project but also acknowledges the area’s past, reinforcing community ties and fostering dialogue among its inhabitants.
The architectural design emphasizes accessibility and outdoor spaces, with balconies and terraces that promote social interaction. This design choice supports community engagement, encouraging residents to utilize these areas for gathering and leisure.
Readers interested in exploring the full scope of this architectural project are encouraged to review the architectural plans, sections, and detailed design components to gain a deeper understanding of how the Incremental Housing project contributes to urban housing solutions.























