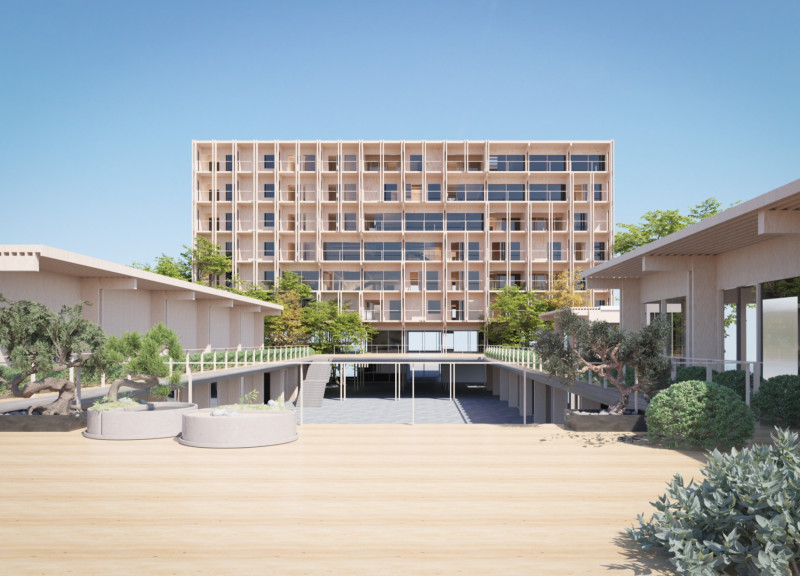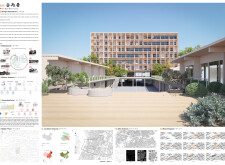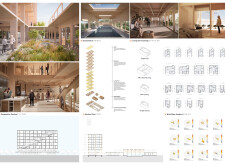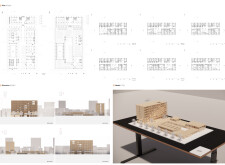5 key facts about this project
### Project Overview
The Mixed-age Community (MAC) is designed to create an urban living environment that promotes interaction and support among diverse age groups, particularly between the elderly and younger individuals. The project focuses on spatial configurations that facilitate social exchange while addressing contemporary needs for sustainable, integrated living solutions in urban contexts.
### Spatial Configuration
The architectural layout incorporates communal spaces, including social plazas, gardens, and shared facilities, balanced with individual living units that cater to the different demographic groups. Living unit categories include designated spaces for elderly residents, intergenerational units accommodating both youth and seniors, and units for young families, fostering a vibrant and inclusive community. The design emphasizes permeability with pathways and outdoor areas that allow for natural ventilation and light, enhancing overall livability and establishing zones for relaxation and recreation.
### Material and Structural Strategy
A careful selection of materials enhances both sustainability and aesthetics. The project utilizes engineered wood, concrete, and glass to create a welcoming and durable environment that maximizes natural light and blurs the boundaries between indoor and outdoor areas. Integrated vegetation supports biodiversity and improves air quality, contributing to a healthier living environment. The structure employs lightweight materials that facilitate efficient assembly, reduce waste, and allow for flexibility in design, promoting a cohesive communal atmosphere supported by functional amenities such as communal kitchens and educational facilities.






















































