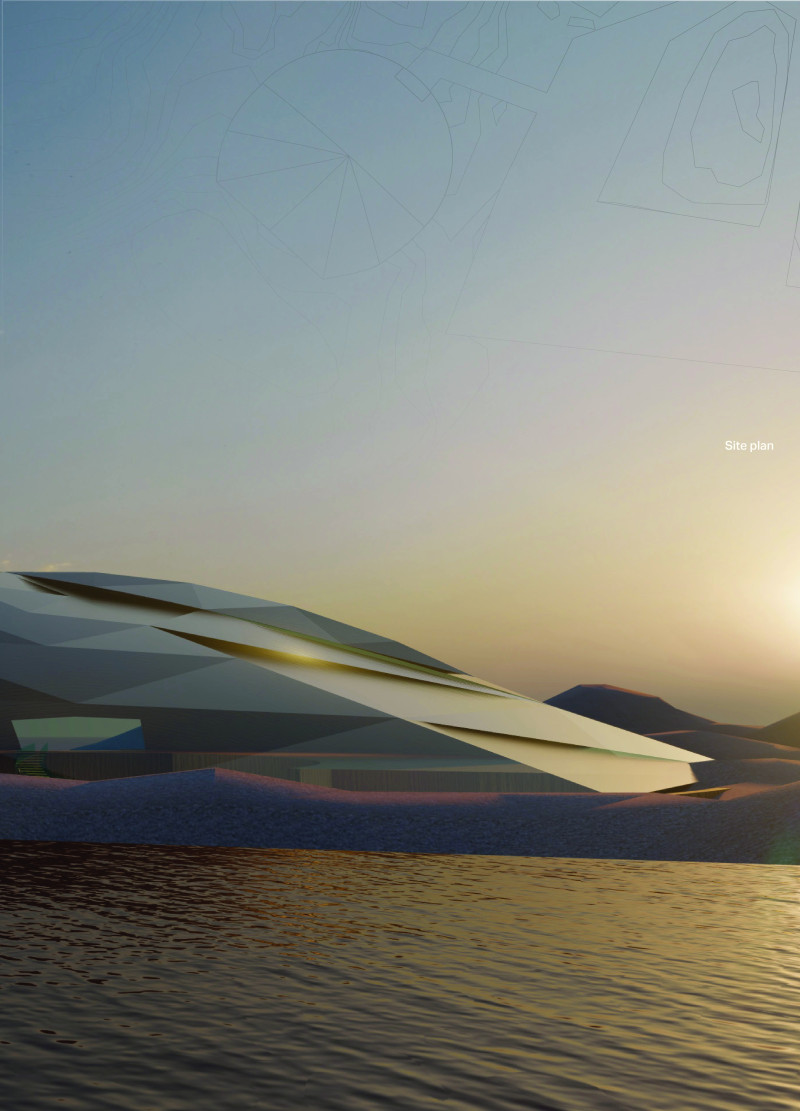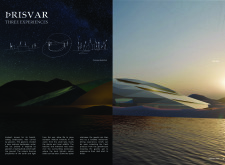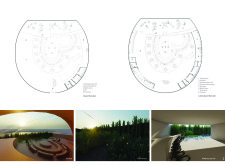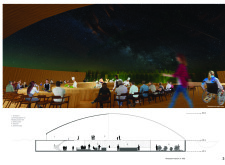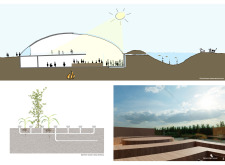5 key facts about this project
The design emphasizes a connection to nature, encouraging visitors to experience the beauty of Iceland's glaciers and flora firsthand. The structure’s layout is carefully crafted to maximize views and interactions with the landscape while offering spaces for social engagement and personal reflection. It functions as a multipurpose venue, providing areas for community events, educational programs, and dining experiences centered on local produce.
One of the essential components of the project is its use of natural materials, which integrates seamlessly into the local environment. The exterior features a dynamic facade characterized by angular geometric forms that mirror the shapes found in the surrounding landscape. This not only enhances the building's visual appeal but also serves practical purposes, such as reflecting sunlight and aiding in rainwater collection. The choice of wood for interior finishes contributes to a warm atmosphere, while large expanses of glass facilitate natural light, further blurring the line between the interior and exterior environments.
The layout includes a central multipurpose hall designed for flexibility, accommodating various activities and gatherings. It is complemented by a viewing platform that strategically positions visitors to take in panoramic views of the stunning landscape. The thoughtful incorporation of such spaces enhances the user experience, promoting a sense of connection to the surroundings.
In addition to the multipurpose hall and viewing platform, the project features a dedicated greenhouse that underscores the commitment to sustainability. This facility not only provides fresh produce for the integrated kitchen but also educates guests about local agriculture. The dining area fosters a community-oriented ambiance, allowing visitors to enjoy locally sourced meals while connecting with one another amid scenic views.
The Prisar project stands out due to its unique approach to design, prioritizing environmental harmony and visitor engagement. It encourages a lifecycle perspective on food and community interaction, blending architectural design with ecological awareness. Visitors are invited to witness the direct relationship between their meals and their natural surroundings—a clear embodiment of the project’s core values.
Through an integrated design approach that emphasizes sustainability, community, and nature, Prisar represents a noteworthy architectural endeavor that aligns with contemporary values of ecological responsibility and human connection. For those interested in a deeper understanding of this project, reviewing architectural plans, sections, and details can provide valuable insights into the architectural ideas and design considerations that make Prisar an exemplary model of thoughtful architecture in harmony with its environment.


