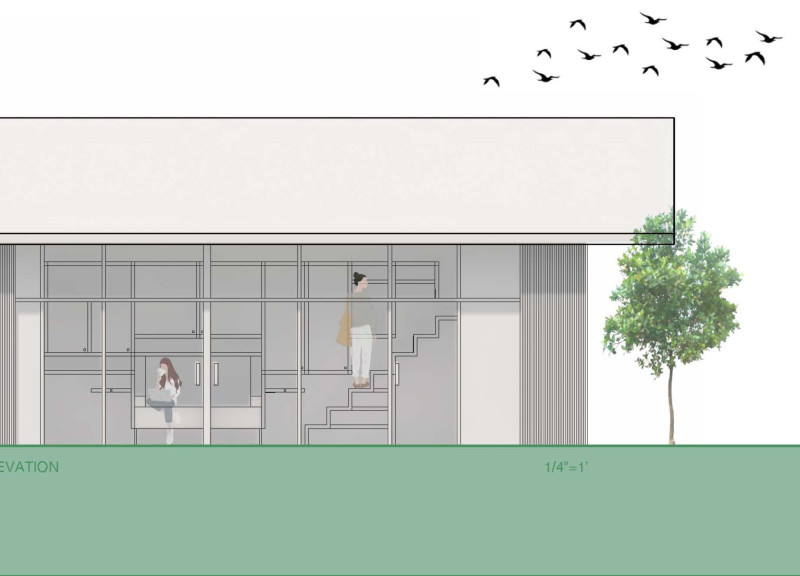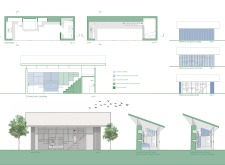5 key facts about this project
The layout of the project is characterized by an open floor plan, effectively zoned to create distinct areas for living, cooking, and sleeping. The strategic placement of walls and multifunctional furniture maximizes spatial efficiency, allowing for flexible use of the area. Key components include a loft space, which not only provides additional sleeping options but also helps to free up the main floor area for other activities. The incorporation of storage solutions is a significant feature, as it minimizes clutter and promotes an organized environment.
Unique Design Approaches Reflecting Modern Living
One of the distinguishing aspects of this project is its innovative approach to storage. The design integrates a comprehensive storage wall that features custom cabinetry capable of accommodating a variety of needs, including kitchen appliances, clothing, and personal belongings. This wall concept is central to maintaining the minimalist aesthetic while ensuring all functional requirements are met. The choice of materials, such as wood and metal, further contributes to the project’s functionality, offering durability alongside an appealing visual texture.
Another notable design strategy is the adaptive shading system comprised of vertically adjustable blinds. This feature allows occupants to control light levels and privacy as needed, which is particularly important in urban contexts where proximity to neighbors can lead to privacy concerns. The adaptability to manage natural light contributes to energy efficiency and enhances the overall comfort of the space.
Integration with the Surroundings
The relationship between the building and its surrounding landscape reflects careful consideration of both aesthetics and ecology. The façade is predominantly glass, providing transparency and creating a visual connection with the outdoors. The design promotes engagement with nature through views of nearby trees, while also allowing for ample natural light to filter into the interior. This interaction enhances the overall living experience and fosters a sense of openness within the compact footprint.
The project embodies principles of sustainable design through its thoughtful material choices and spatial organization. By incorporating features that support efficient living and interaction with natural surroundings, it serves as a model for future architectural endeavors aimed at maximizing space while promoting quality of life.
For a detailed exploration of this architectural project, including architectural plans, sections, and design ideas, readers are encouraged to delve into the project presentation for further insights. Understanding the specific elements and innovative approaches used in this design can inspire new perspectives in contemporary architecture.























