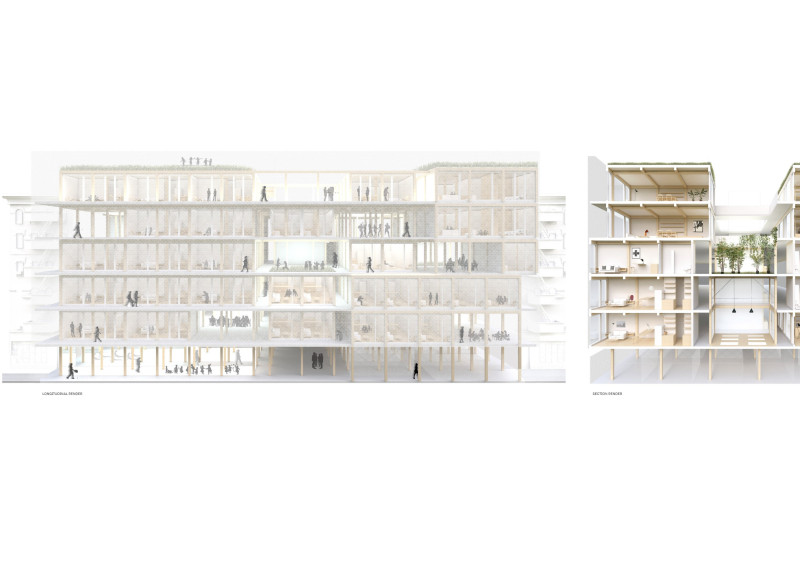5 key facts about this project
At its core, the Expanded Living project represents a reimagining of affordable housing, moving beyond the constraints of isolated, individual units. The concept revolves around the notion of "floor plates," which serve as flexible, adaptable spaces designed to accommodate the varying needs of residents. This flexibility is enhanced through the introduction of spatial elements referred to as "pockets," which create outdoor access and communal areas that foster interaction among residents. By promoting these shared spaces, the design encourages a sense of community, allowing for social bonds to develop in a bustling urban context.
The project’s function extends beyond merely providing shelter; it seeks to create a living environment where residents feel connected and supported. The architectural design incorporates multiple facets that contribute to this objective. Each living unit is thoughtfully designed to maximize natural light and airflow, thanks to generous window placements and thoughtful layouts. The incorporation of communal amenities, such as co-working spaces, communal kitchens, and gathering areas, provides essential facilities that enhance the quality of life for residents, enabling them to thrive in their daily activities.
A significant aspect of the Expanded Living project lies in its unique approach to materiality. The architecture utilizes sustainable materials like wood, glass, and concrete, all chosen for their environmental benefits and aesthetic qualities. Wood is emphasized not only for its structural capabilities but also for its warmth and connection to nature, providing a more inviting atmosphere for residents. Glass elements facilitate a seamless connection between indoor and outdoor environments, allowing light to flood the spaces while offering views of the vibrant urban landscape. Concrete forms a reliable foundation and ensures the structural integrity of the building, creating a robust framework within which the more flexible materials can exist.
The design of the Expanded Living project incorporates a series of open, airy hallways that evoke a sense of connectedness among different units. This arrangement not only promotes interaction between residents but also ensures that communal spaces remain inviting and accessible. The layout maintains a strong emphasis on creating comfortable spaces that cater to a range of lifestyles, from private retreats to areas encouraging community engagement. Furthermore, the project's architectural intentions focus on inclusivity, allowing for a variety of household configurations, which is a crucial factor in today’s urban housing landscape.
What sets the Expanded Living project apart is its holistic design approach that marries individual needs with those of the community. Rather than merely stacking units, the project promotes a lifestyle rooted in connection, sustainability, and adaptability, addressing modern urban challenges with a forward-thinking perspective.
For those interested in exploring this innovative project further, reviewing the architectural plans, sections, and overall designs will provide valuable insights into the thought processes that shaped the architecture. This project stands as a compelling example of how thoughtful architectural ideas can converge to create livable, affordable communities in urban settings.


























