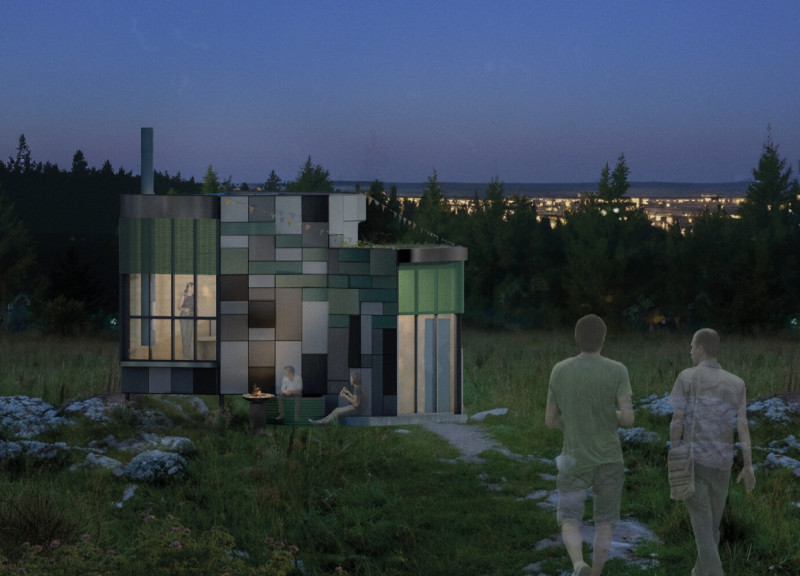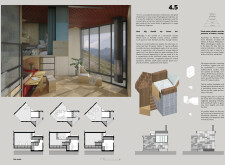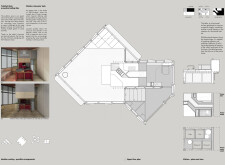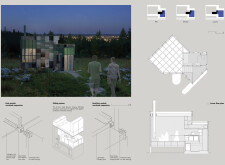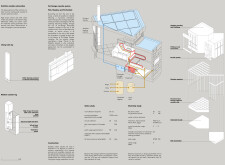5 key facts about this project
### Overview
Located in an urban environment, the project explores innovative living solutions tailored to the requirements of individuals in compact spaces. With an emphasis on functional design, the intent is to create a holistic living experience that meets both physiological and emotional needs through the integration of advanced technologies and sustainable practices. The design spans an area of approximately 25 square meters, optimizing the concept of "home" while addressing the challenges of micro-living.
### Architectural Spatial Arrangement
**Modular Layout and Versatility**
The design features a modular configuration that allows for spatial flexibility, accommodating different zones for sleeping, living, cooking, and social interaction. By incorporating multifunctional furniture, the living area adapts to the occupants' daily routines. For instance, a dining table doubles as a workspace, effectively transforming based on the required activity throughout the day. The strategic arrangement also includes private and communal spaces that facilitate both individual pursuits and social engagement.
**Natural Connections and Efficient Management**
Large windows play a crucial role in enhancing the connection between indoor and outdoor environments by maximizing natural light and views of the surroundings. The use of overhead suspension systems for kitchen and living modules aids in efficient spatial management, promoting an open and airy ambiance. The modular design allows for future adaptability, including features like sliding kitchen drawers that enhance accessibility and ease of use.
### Materiality and Sustainability
**Sustainable Material Choices**
The selection of materials prioritizes sustainability, durability, and visual appeal. Acoustic ceiling tiles designed to improve sound absorption contribute to acoustic comfort, important in smaller spaces. Components such as Dri-Design Cassette Systems not only enhance thermal performance but also provide an engaging exterior aesthetic. High-strength wooden slabs are incorporated for structural support, while steel frameworks allow for dynamic design variations.
**Environmental Integration**
To further sustainability goals, features such as rainwater harvesting systems provide efficient water management, essential for minimizing the ecological footprint of the dwelling. Additionally, the inclusion of photovoltaic panels ensures energy self-sufficiency, reducing dependence on conventional energy sources. An anaerobic digester for organic waste treatment enhances sustainable waste management, transforming waste into valuable resources and expanding the residence's ecological resilience.


