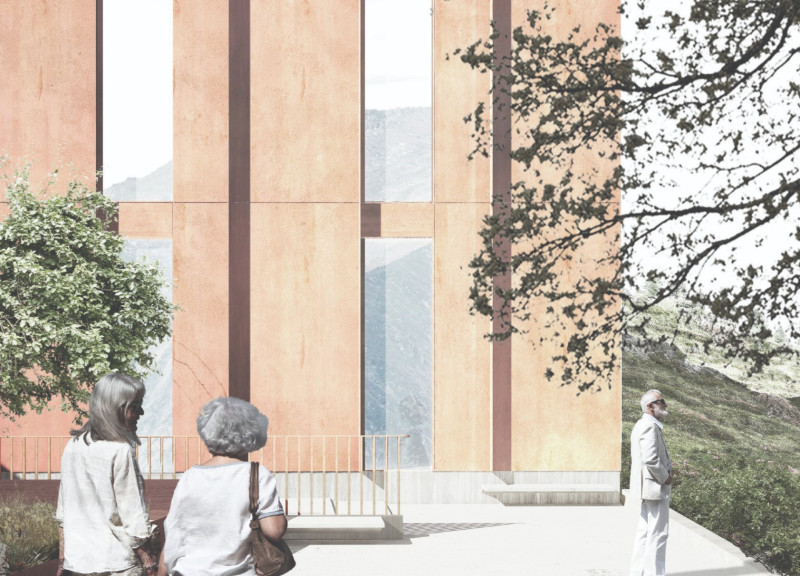5 key facts about this project
At its core, CASA represents a meaningful approach to retirement living, countering the often isolating nature of traditional settings. The architecture encourages a vibrant community life by providing interconnected spaces that allow residents to engage with each other and their surroundings. This design initiative is rooted in the principles of openness and privacy, skillfully balancing personal living areas with shared public spaces. Each residential unit is designed with careful consideration for both comfort and community, catering to individual needs while encouraging interaction among residents.
CASA’s layout is carefully structured around three fundamental design concepts: Place, Split, and Tilt. The 'Place' principle strategically orients the building to take advantage of the breathtaking valley views, allowing for a peaceful yet stimulating backdrop for daily activities. The 'Split' concept creates distinct zones within the architecture; while residential areas provide privacy, communal spaces such as gardens, lounges, and a library foster engagement and connectivity. Lastly, the 'Tilt' approach is a thoughtful architectural choice that enhances sun exposure and panoramic views, ensuring that natural light permeates the interior spaces, thereby cultivating a sense of well-being.
A significant aspect of the project is its materiality. The selection of materials plays a crucial role in achieving both aesthetic appeal and functional performance. Wood veneer is present in the interiors, contributing a natural warmth that enhances the homely feel of the residences. Aluminum cladding wraps around the exterior, offering durability and a contemporary design aesthetic that combines harmony with the natural landscape. Acoustic mat strapping, vapor barriers, and rigid insulation are also incorporated, prioritizing the comfort and energy efficiency of the living spaces.
The spatial configuration further emphasizes accessibility and inclusivity. CASA features wide hallways and ramps, allowing easy navigation for all residents, including those with mobility challenges. The design encompasses a harmonious blend of private and public areas, creating a sense of belonging without compromising personal autonomy. Gardens designed for communal gathering, quiet retreat areas, and recreational facilities have been integrated into the community fabric, promoting outdoor activities and nurturing a sense of community.
A distinctive feature of CASA is its strong emphasis on sustainability and environmental harmony. The architecture has been conceived to complement the historical context of Barrera, resulting in a design that respects the locale while incorporating contemporary architectural practices. By placing a pronounced emphasis on natural elements, such as large windows that connect indoor living spaces with the picturesque environment, the project enhances the relationship between the residents and their setting.
The project’s uniqueness lies in its commitment to creating a nurturing environment for older adults, characterized by spaces that foster companionship and support an active lifestyle. The careful interplay of architecture and nature speaks to a vision of community living that is both enriching and responsive to the needs of its inhabitants.
For further exploration of this architectural project, including detailed architectural plans, sections, designs, and other architectural ideas that informed its conception, readers are encouraged to delve deeper into the project's presentation. CASA serves as a compelling case study in thoughtful community-centric design, and its insights may inspire future endeavors in the realm of architectural innovation.


























