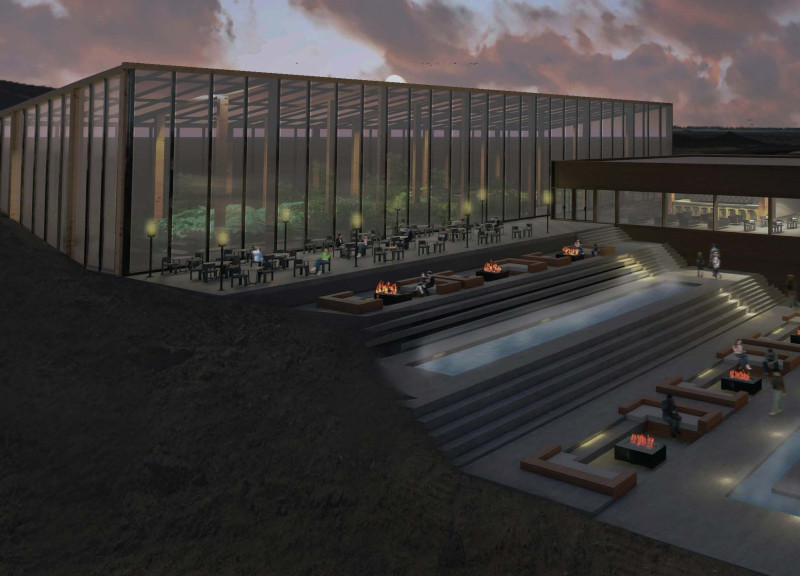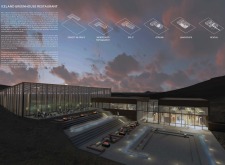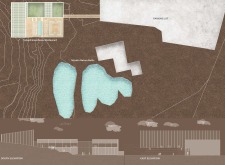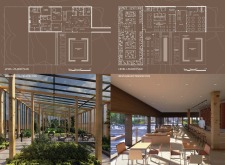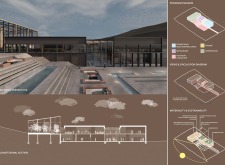5 key facts about this project
The architecture features a careful consideration of materiality, blending both natural and contemporary materials to create an inviting atmosphere. The primary materials used in the construction include concrete, glass, and timber. The concrete provides a robust foundation while also allowing for innovative design expressions in the exterior façade. Large areas of glass are utilized, promoting transparency and facilitating a connection between the interior and the external environment. This not only enhances natural light within the spaces but also allows passersby to glimpse the activities occurring inside, fostering a sense of curiosity and community connectivity. Timber is employed as a warm accent, adding a tactile quality to the structure while also echoing the natural elements of the surrounding environment.
The design features various important elements that contribute to its overall functionality and aesthetic appeal. A prominent entryway welcomes visitors with wide, inviting stairs that lead to a generous lobby area. This space acts as a transitional buffer, encouraging informal gatherings and community interactions. The lobby is designed with flexible seating arrangements and adaptable spaces, allowing for a wide range of activities, from casual meetups to organized events. Surrounding this central hub are multipurpose rooms capable of accommodating workshops, exhibitions, and performances, designed with acoustic treatments to enhance sound quality and user experience.
The unique design strategies employed in this project reflect a commitment to sustainability and environmental responsibility. The building incorporates green roofs and wall systems, which help to regulate temperature and reduce urban heat, while also contributing to local biodiversity. Rainwater harvesting systems are integrated into the design to ensure efficient water management, aligning the project with eco-friendly practices. These elements are not only practical but reinforce a narrative of sustainability, resonating with a growing awareness of environmental issues.
The architectural expression of the project also pays homage to its cultural context, drawing inspiration from local traditions and the history of the area. The juxtaposition of modern aesthetics with traditional elements fosters a dialogue between the past and the present, appealing to a wider audience and enriching the experience of the users. It is this careful balance of contemporary design principles with contextual sensitivity that lays the foundation for an architectural response that is both relevant and resonant.
The spatial organization of the project enhances the user experience through thoughtful planning. Zones are delineated by both physical barriers and visual cues, facilitating intuitive navigation throughout the building. An outdoor terrace connects to indoor spaces, blurring the lines between inside and out, which supports a range of activities and enhances user engagement with the natural surroundings. This seamless transition creates an immersive experience, encouraging occupants to utilize every aspect of the design.
Overall, the project stands as a testament to the effective merging of aesthetics, functionality, and sustainability in contemporary architecture. It challenges traditional notions of space and user interaction while remaining firmly situated in its geographic context. Readers are encouraged to explore the detailed architectural plans, sections, and designs to gain a comprehensive understanding of this project’s intricate and thoughtful approach. Discovering these elements will provide further insight into the architectural ideas that shape the experience and functionality of this exciting community-focused endeavor.


