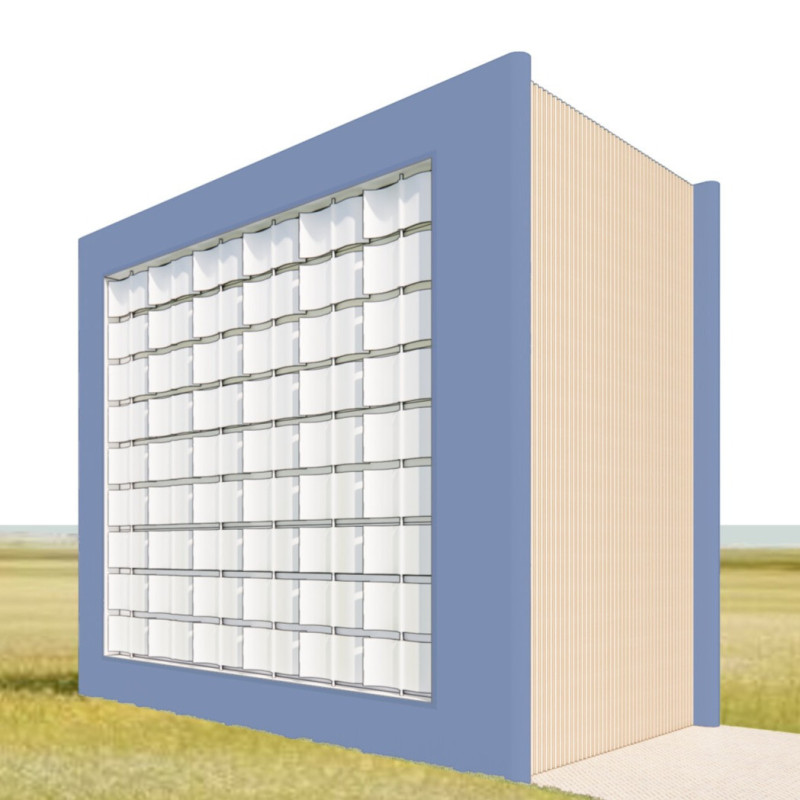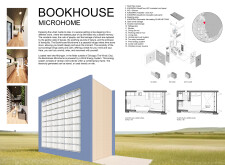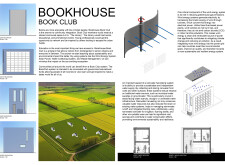5 key facts about this project
### Project Overview
The Bookhouse project comprises two interrelated components: the Bookhouse Microhome and the Bookhouse Book Club, located near Lake Michigan, on the outskirts of Chicago. This initiative promotes sustainability, community engagement, and personal reflection, establishing a comprehensive approach to architecture that intertwines individual solace with communal interaction. Each structure is designed to facilitate various forms of engagement—from solitary contemplation to collaborative learning.
### Spatial Strategy and Functionality
The Bookhouse Microhome is engineered as a minimalist retreat, prioritizing a functional, yet comfortable interior that enhances the user experience. Its layout includes a sleeping area illuminated by natural light, a compact dining space, a designated work area, and a living room that encourages relaxation and connection with the surrounding environment. This design fosters a balance between personal space and interaction with nature, while the use of vertical wooden slats in the façade integrates the building with its landscape.
In contrast, the Bookhouse Book Club serves as a communal hub focused on educational and cultural exchange. It features strategically placed windows that facilitate natural light throughout, creating an inviting atmosphere conducive to discussion and collaboration. The library area of the Club doubles as a venue for social events and educational programs, catering to a diverse audience and reinforcing the project's commitment to community integration.
### Material Selection and Sustainability
Sustainability is a central tenet of both structures, evidenced by the selection of materials and the incorporation of renewable energy systems. The Microhome utilizes KINGS PAN insulated panels for energy efficiency, while the Book Club continues this focus on eco-friendly materials throughout. Each building incorporates renewable energy technologies, including wind turbines and solar panels, which not only ensure energy autonomy but also serve as practical demonstrations of sustainability. Rainwater harvesting systems are integrated into the Microhome to minimize reliance on municipal water sources, further enhancing the project’s ecological responsibility.



















































