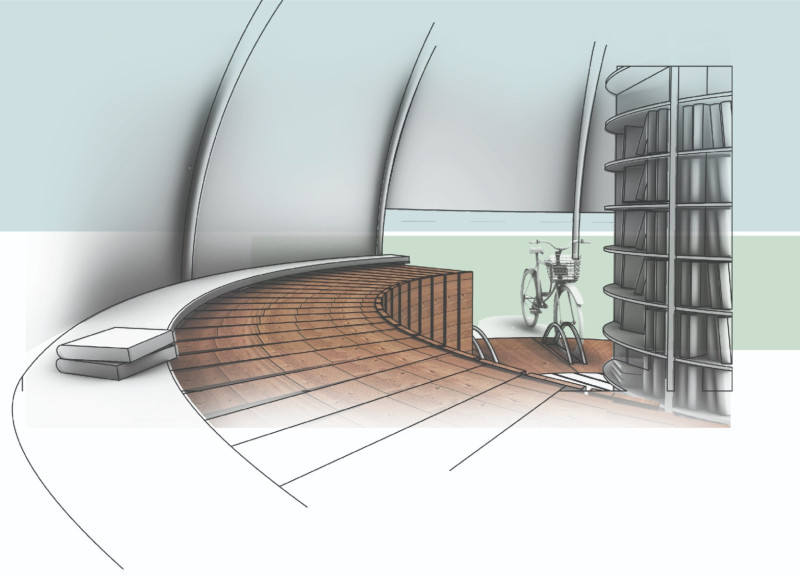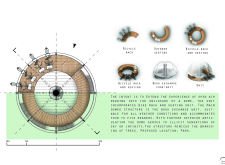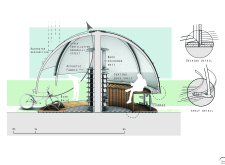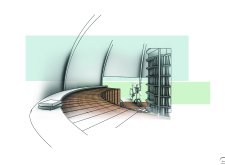5 key facts about this project
Functionally, the Book Exchange Dome is expertly designed to accommodate multiple activities centered around literature. Its core is dedicated to a book exchange system, enabling visitors to borrow, read, or donate books. This aspect fosters a sense of community as individuals interact with one another in a shared space. Additionally, the inclusion of comfortable seating arrangements allows users to relax and enjoy their reading experience in a tranquil setting, encouraging longer visits and deeper engagement with the space.
The architectural elements of the Book Exchange Dome are distinctive and purposeful. The dome shape serves both aesthetic and functional roles, helping to create an open yet sheltered atmosphere that enhances the experience of being within the structure. The design intends to merge the indoors and outdoors, allowing natural light to flood the interior while maintaining a connection to the surrounding landscape. Openings throughout the structure frame views of the sky and the park environment, providing a serene backdrop that complements the reading experience.
Attention to materiality is a vital aspect of the project. The primary materials employed include wood, metal, and acoustic fabric. The use of wood for seating and flooring introduces warmth and tactile richness, while metal components ensure durability and structural integrity. Acoustic fabric is incorporated to reduce noise levels, facilitating a more intimate and focused atmosphere for reading. These material choices not only support the project's functionality but also reflect a commitment to sustainability, with an emphasis on sourcing recycled materials wherever possible.
The design incorporates unique approaches that enhance the user experience and address environmental considerations. For instance, the dome's rainwater management system redirects water around the structure, promoting ecological responsibility while enhancing the overall landscape. The incorporation of stack ventilation leverages natural airflow to regulate interior temperatures, contributing to a comfortable environment year-round.
The architecture of the Book Exchange Dome is conceived to be visually engaging while remaining unobtrusive within its park setting. The structure's organic form draws inspiration from natural elements, evoking a sense of tranquility and openness. This design approach not only celebrates the natural environment but also encourages the notion of exploration and discovery among visitors.
In addition to its functional aspects, the project embodies a commitment to community-building. By prioritizing interaction and accessibility, the Book Exchange Dome becomes more than just a structure; it is a hub of cultural exchange and social connectivity. The careful arrangement of seating and spaces encourages gatherings and conversations, further enriching the community experience.
For those interested in exploring the nuances of this project, including architectural plans, sections, and detailed designs, a deeper dive into the presentation of the Book Exchange Dome is highly encouraged. Understanding the architectural ideas that informed this project can inspire discussions about the role of architecture in fostering community interaction and environmental stewardship. By examining the design elements and overall vision, readers can appreciate the thoughtful considerations that shape this innovative architecture project.


























