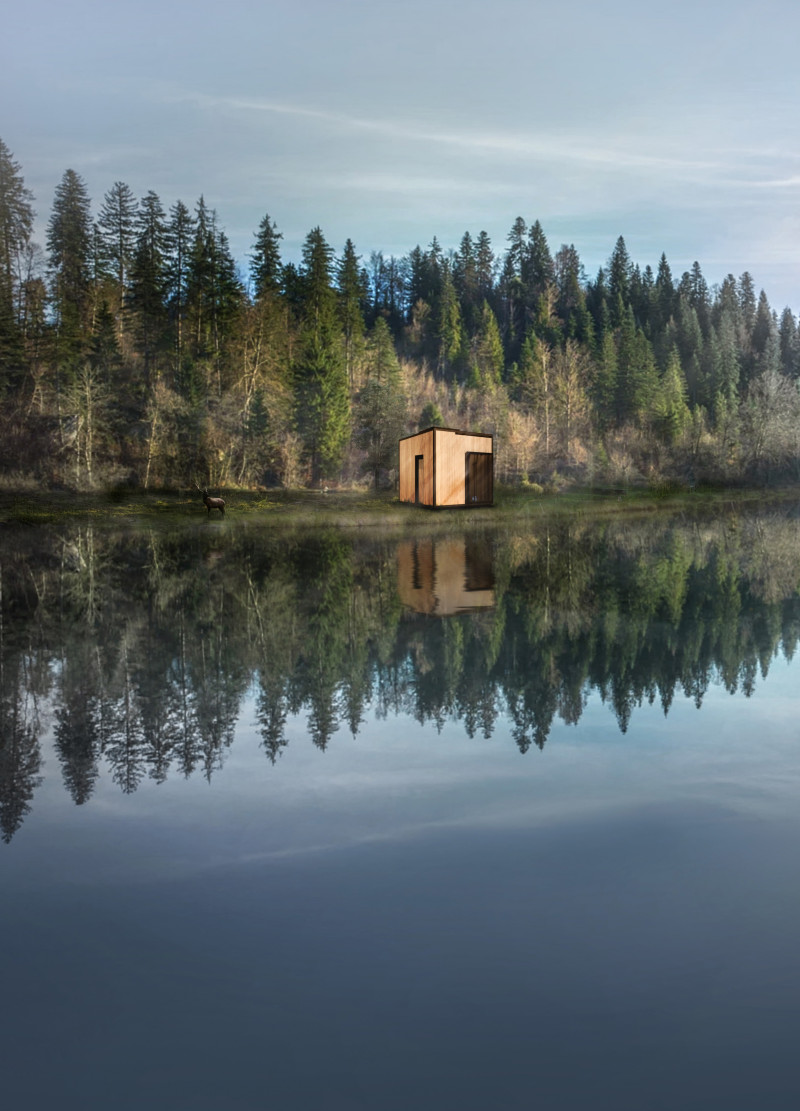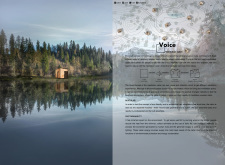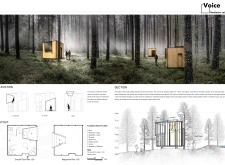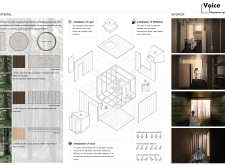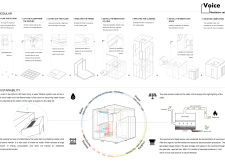5 key facts about this project
Functionally, the meditation cabin caters to individuals seeking solitude and quiet, with various zones dedicated to different forms of meditation and reflection. The layout is thoughtfully organized into three main areas, each tailored to a specific focus: the Meditation of Light, the Meditation of Voice, and the Meditation of Reflection. This modularity allows visitors to engage in diverse practices according to their needs, whether it be basking in natural sunlight, immersing themselves in soundscapes, or contemplating their thoughts in a more introspective corner. The flexibility of the design not only enhances user experience but also encourages communal gatherings through shared spaces that inspire dialogue and creativity.
One of the defining characteristics of the cabin is its commitment to sustainable architecture. Built primarily from locally sourced wood materials, the structure incorporates glue laminated timber for stability, solid wood for its warmth, and spruce plywood for its practical qualities. This choice not only ensures a minimal environmental footprint but also resonates with the surrounding landscape, providing a natural aesthetic that seamlessly blends into the environment.
The cabin's design boasts strategic architectural features aimed at enhancing both comfort and functionality. The roof is dynamically pitched to facilitate the collection of rainwater while maximizing natural light through carefully placed skylights. This not only reduces reliance on artificial lighting but also instills a sense of openness and connectivity to the outdoor elements. Furthermore, the placement of windows optimizes views of the surrounding forest, reinforcing the cabin's role as an immersive retreat in nature.
An innovative aspect of the project is its emphasis on sound within the meditation spaces. The inclusion of sound tubes serves as a unique element, allowing users to engage with ambient noise creatively. This design approach encourages aural experiences that deepen meditation practices, making the act of listening an integral part of the user journey. The cabin’s architecture thus becomes an active participant in the user experience, fostering a bond with both the space and the greater environment.
Sustainability is woven into the cabin's operational framework, incorporating features such as rainwater collection systems and solar energy capabilities. These elements not only minimize the project's ecological impact but also promote self-sufficiency and resilience. The integration of biogas systems for waste management further supports the cabin's sustainability goals, allowing for organic waste to be converted into usable energy.
Overall, this meditation cabin project exemplifies a contemporary approach to architecture that values simplicity, sustainability, and user experience. The careful consideration of materiality, spatial organization, and interaction with the environment results in a design that is both functional and deeply resonant. By exploring elements such as architectural plans, architectural sections, and architectural ideas related to this project, readers can gain a comprehensive understanding of how thoughtful design can effectively support moments of personal reflection and connection to nature. For those interested in delving deeper into the specifics of this meditation cabin, reviewing the detailed project presentation is highly encouraged.


