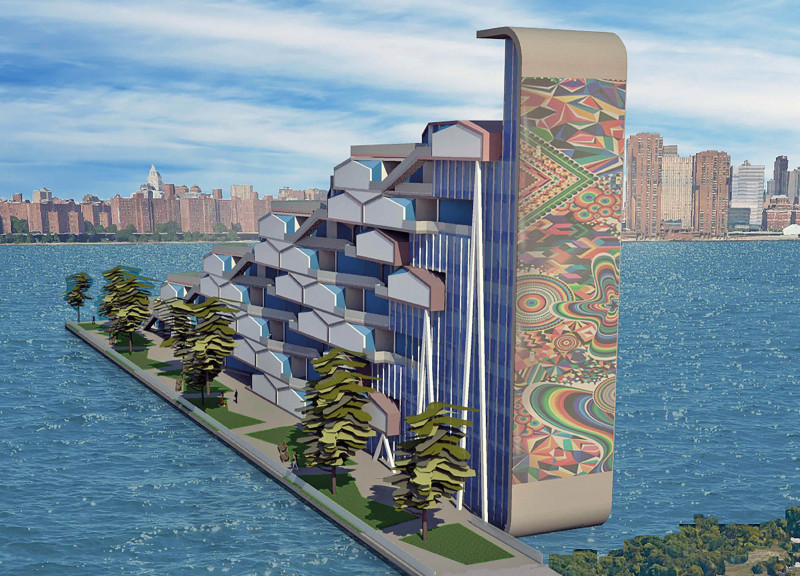5 key facts about this project
The Ribbon encapsulates the essence of adaptability and connection within urban life. By prioritizing communal spaces alongside private living areas, the project is designed to enhance social interaction while ensuring individuals and families can enjoy the privacy necessary for a home. Each unit is carefully organized to include essential amenities such as living spaces, bathrooms, and bedrooms, thereby optimizing functionality while maintaining a user-friendly layout. This arrangement is particularly important for accommodating both single occupants and families, reflecting the varying lifestyle needs of urban residents.
A distinctive feature of this project lies in its material selection and construction methods. The architectural design utilizes advanced techniques such as 3D printing for the structural frame, enabling complex geometries while significantly reducing material waste. This innovation not only streamlines the building process but also adds a layer of aesthetic appeal to the architecture. Coupled with lightweight concrete, the use of these materials ensures that the Ribbon remains both functional and sustainable. The properties of lightweight concrete enhance the overall stability of the structure while allowing for ease of construction and transport, which is essential in densely populated areas.
The unique design approach of the Ribbon draws from the concept of 'weaving' to create an interconnected community. Each residential unit is designed with outward-facing connections that promote engagement with neighbors and shared spaces. This design fosters a nurturing environment, encouraging residents to form relationships and participate in community activities, which is pivotal in urban settings where social isolation can be prevalent. The inclusion of communal areas invites residents to gather, interact, and develop collaborative initiatives, making the Ribbon not just a set of housing units but a vibrant neighborhood.
Located strategically in urban areas like Brooklyn and the Bronx, the project aims to utilize available spaces effectively. These locations provide residents with access to local amenities, transportation, and green spaces, enhancing the quality of life for future inhabitants. The project's design thoughtfully considers the geographical context, ensuring that the architecture resonates with its surroundings while meeting community needs.
In addition to promoting social interaction, the architectural design integrates sustainable features such as green roofs and appropriate landscaping. These elements work in tandem with the building structure to enhance environmental conservation, improving urban aesthetics and contributing to local biodiversity. The careful attention to ecological impacts reflects a growing awareness in architectural practice regarding the importance of sustainability.
The "Weaving Affordable Communities" project is a clear example of how thoughtful architectural design can respond to real-world challenges in housing affordability. Its unique emphasis on community, adaptability, and sustainable construction methods positions it as a model for future projects aiming to tackle similar issues. For those interested in delving deeper into this architectural initiative, exploring architectural plans, architectural sections, and the underlying architectural ideas will provide a comprehensive understanding of how this project aims to transform urban living. This project exemplifies the intersection of functionality and community, advancing the discourse on architecture's role in addressing societal needs.

























