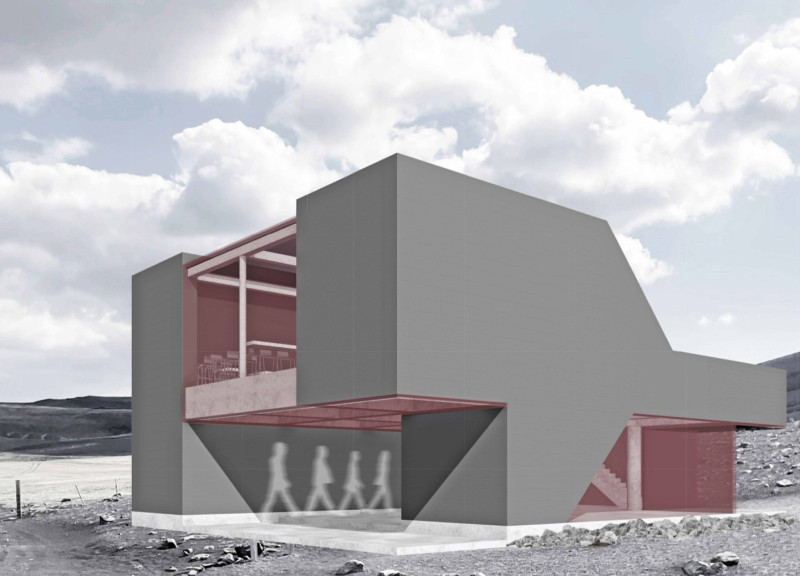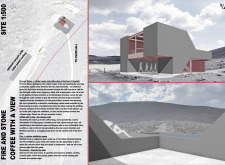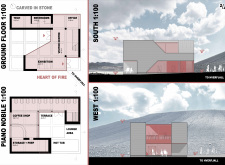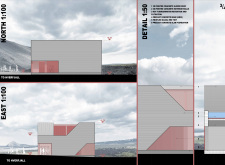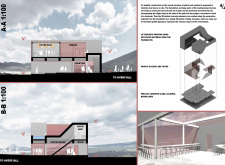5 key facts about this project
One of the primary functions of this project is to provide an interactive space where visitors can learn about the unique geological features of Hverfjall while enjoying refreshments. The building is divided into distinct functional areas: a coffee shop, an exhibition space, and a viewing platform, allowing for a seamless visitor experience. The layout promotes movement through the structure, guiding guests from one area to the next and concluding their journey with panoramic views of the dramatic landscape.
The project distinguishes itself through its innovative use of materials and spatial organization. The building employs 3D printed concrete, enabling complex forms that are tailored to withstand the local climate and geological conditions. This material choice not only highlights the contemporary approach to construction but also reduces environmental impact by minimizing waste. Additionally, the implementation of profiled glass with red tinting enhances the connection between indoor spaces and the exterior, allowing natural light to permeate while providing stunning views.
Unique to this architectural design is the integration of excavation material in the construction process. This practice not only reinforces the building’s relation to its site but also reflects a commitment to sustainability. The structure’s elevated design fosters connections with the landscape, ensuring visitors can engage with the outdoor environment while sheltered within the building.
The spatial organization within "Fire and Stone" facilitates a natural flow between its multiple functions. The visitor centre, located on the ground floor, includes essential facilities and easy access to the coffee shop. The upper level features a lounge and terrace, specifically designed to offer visitors an unobstructed vantage point of Hverfjall. This arrangement encourages social interaction and provides a platform for learning about the area’s geology.
In summary, the "Fire and Stone" visitor centre and coffee shop represents a thoughtful integration of architecture, landscape, and function. Its innovative design approaches and sustainable material use position it as an exemplary model within contemporary architectural practice. For deeper insights into the project's architectural plans, sections, designs, and ideas, it is recommended to review the complete project presentation.


