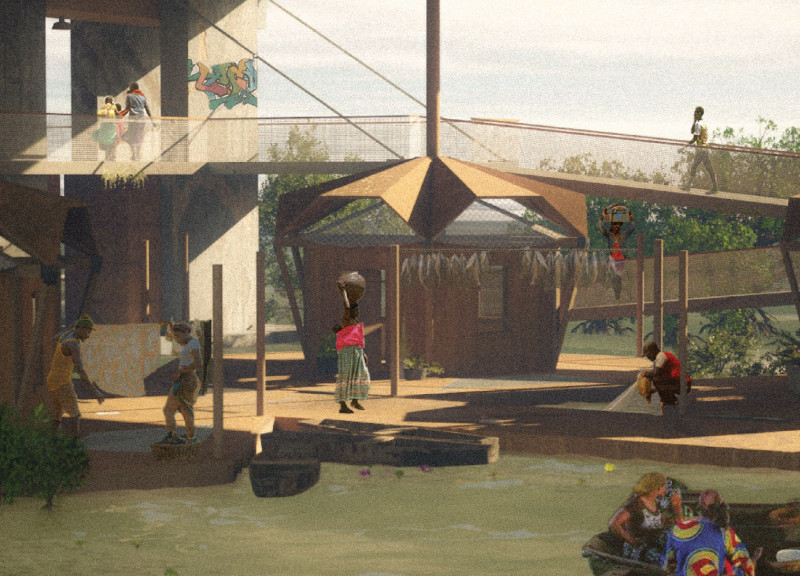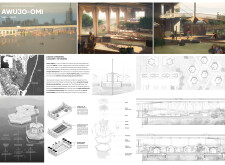5 key facts about this project
**Project Overview**
Awujo-Omi is located in the Makoko area of Lagos, Nigeria, a community characterized by its deep connection to water. The project's primary intent is to create a sustainable environment that fosters community engagement while addressing the socio-economic and infrastructural needs of the local population. By integrating housing with critical amenities, this design anticipates the challenges of climate change and urban density prevalent in the area.
**Spatial Strategy and Community Engagement**
The spatial layout emphasizes communal living, incorporating facilities beneath the Midland Bridge to facilitate essential activities such as markets and social gatherings. Key features of this design include:
- **Community Hubs**: Centralized spaces enabling social interactions and events, fostering a sense of belonging.
- **Modular Housing**: Flexible residential units that can adapt to varying family dynamics and needs.
- **Water Access Points**: Designed to support the reliance of Makoko residents on waterways for transportation, ensuring practical connectivity to the surrounding environment.
**Materiality and Sustainability Practices**
The choice of materials reflects both local traditions and contemporary sustainable practices, enhancing the project's environmental resilience. The materials include:
- **Wood Paneling**: Provides aesthetic warmth while ensuring structural stability.
- **Carbonized Timber**: Offers durability and resistance to water damage, promoting longevity.
- **Plastic Drainage Systems**: Facilitate efficient water management crucial for flood-prone regions.
- **Concrete Foundations**: Create robust support for communal facilities and infrastructure.
Architectural elements, such as strategically designed roof structures for rainwater harvesting and insect-resistant nets, further exemplify the commitment to sustainability and local adaptation. By engaging with the community throughout the design process, Awujo-Omi integrates local voices into its narrative, creating not only shelter but also fostering a resilient community identity.



















































