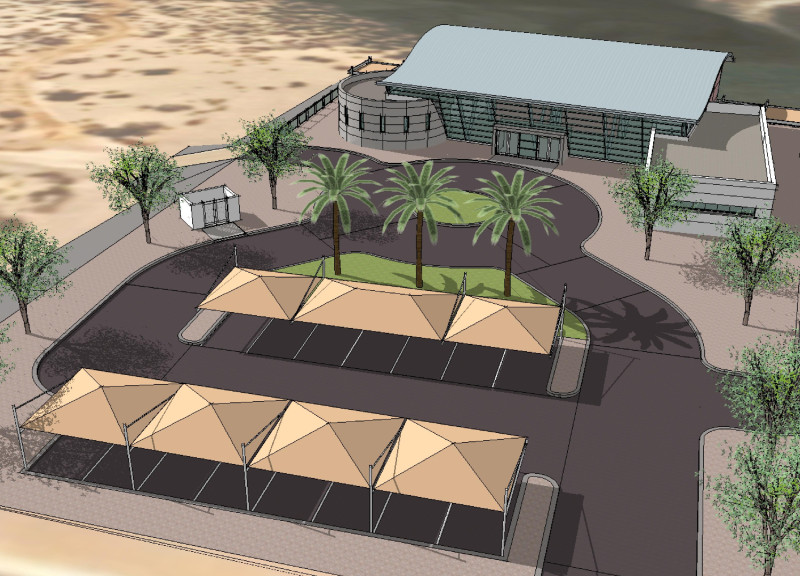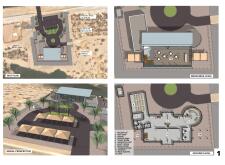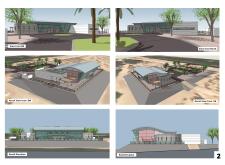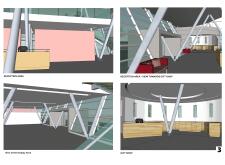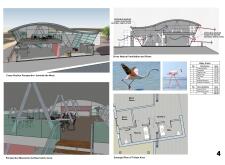5 key facts about this project
The visitor center functions as a multifaceted facility that accommodates various activities, including orientations, exhibitions, and educational programs about wildlife and conservation. The layout is strategically organized, with the reception area serving as the focal point for welcoming guests. Adjacent to the reception is the gift shop, providing visitors with a chance to take home souvenirs that promote the local ecology. The design also includes a dedicated training room, where workshops and talks can take place, reinforcing the center's role as an educational venue.
Architectural details are thoughtfully executed, allowing for both form and function to coexist harmoniously. A key design feature is the extensive use of glass throughout the building, which not only floods the interior with natural light but also offers panoramic views of the surrounding environment. This transparency connects visitors with nature, emphasizing the center’s mission. Moreover, large operable windows promote cross-ventilation, a design choice that enhances air quality while minimizing energy consumption, aligning with sustainable building practices.
The visitor center is organized over three levels, each serving distinct purposes while maintaining a cohesive design language. The ground level is marked by accessibility and engagement, with its open layout allowing free movement and interaction among various spaces. The reception, gift shop, and training room are thoughtfully positioned to facilitate an intuitive flow for visitors. On the mezzanine level, additional seating areas and a café provide a comfortable environment for guests to pause and absorb the surroundings, furthering the center’s dedication to visitor experience.
Unique design approaches manifest in the building's structure and materiality. The prominent use of steel in the framework not only contributes to the building's strength and durability but also showcases a modern aesthetic. The combination of steel with warm wood accents throughout the interior decor creates a balance between industrial and natural elements. Concrete has been utilized judiciously, predominantly in foundational aspects, ensuring longevity and a solid grounding for the entire structure.
Landscaping around the visitor center has been meticulously planned to enhance biodiversity while integrating seamlessly into the built environment. Native plant species have been selected to not only reflect the region's ecology but also to minimize maintenance and resource consumption. The design promotes an understanding of local flora while fostering an immersive experience for visitors as they transition between indoor and outdoor realms.
In exploring the architectural plans, sections, and designs, one can appreciate how the project’s thoughtful execution aligns with contemporary architectural ideas that advocate for sustainability and minimal environmental impact. The culmination of these elements leads to a visitor center that stands as a testament to responsible architecture, fostering educational outreach about conservation and wildlife.
Those interested in understanding the nuances of this project further are encouraged to delve into the architectural details presented within the overall design and layout. By examining the architectural plans and sections, one can gain deeper insights into the thoughtful approach that informs every aspect of this visitor center, enhancing its role as both a community gathering space and a center for nature education.


