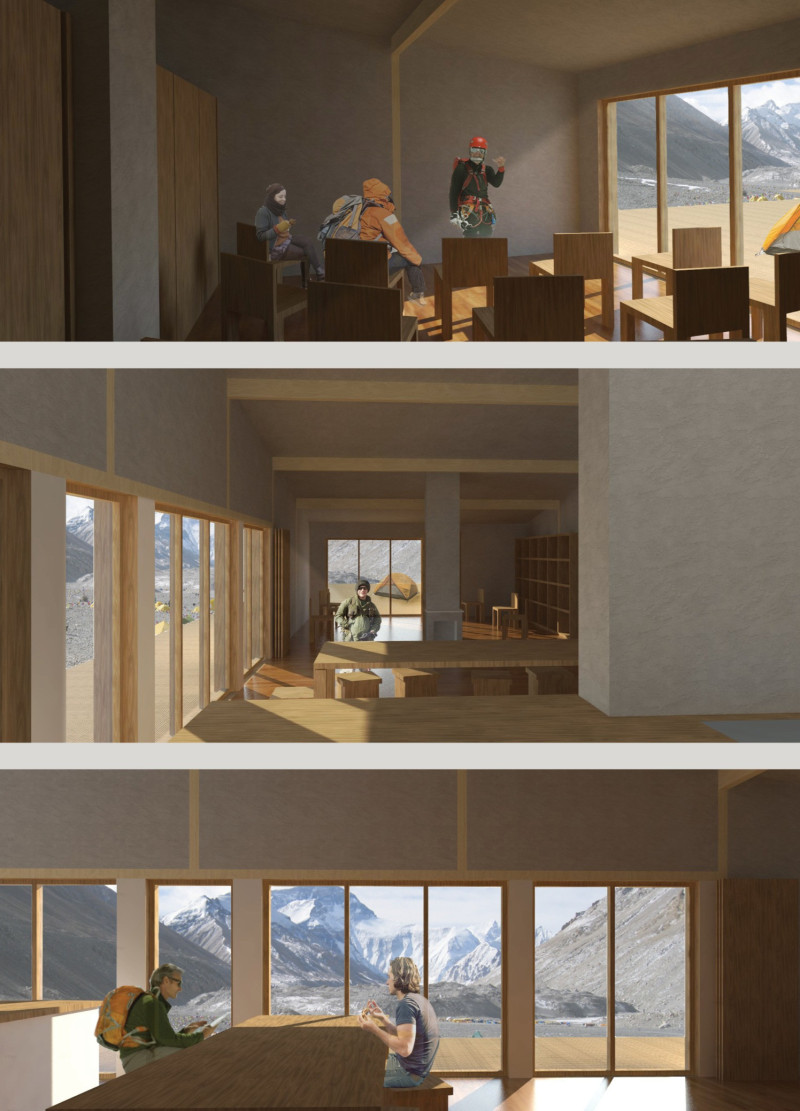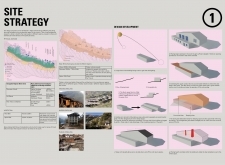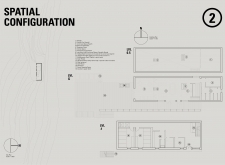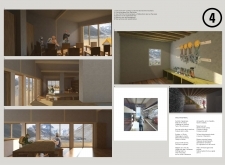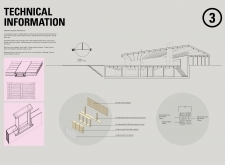5 key facts about this project
The design serves multiple functions, primarily focused on providing communal living spaces for both local residents and visitors. It is conceived as a multifunctional hub that encourages social interaction, fosters community engagement, and supports various activities, ranging from cultural gatherings to everyday living. The building respects the geographical and cultural nuances of its location, making it a vital asset to the regional community.
A key aspect of the project is its strategic orientation, with the main facade facing south to maximize natural light and warmth during colder months. This decision not only enhances energy efficiency but also connects the occupants to the scenic views typical of the Himalayan landscape. The architectural layout promotes an organic flow through its spaces, with various levels accommodating different functions. The basement level is designed for utility, featuring essential support areas such as storage rooms and bathrooms, while the ground level is dedicated to communal and shared spaces, emphasizing the importance of communal living.
The upper levels of the structure host private quarters, which are designed to offer comfort and connection to the outdoors. Large windows throughout these spaces create visual linkages with the surroundings and allow natural light to permeate the interiors, improving the overall ambiance. This intentional design approach signifies an understanding of how architecture can influence daily life, encouraging occupants to immerse themselves in their environment.
The choice of materials plays a crucial role in this architectural project. Local timber is prominently used for structural components, reflecting a deep commitment to sustainability and environmental sensitivity. Additionally, stone is incorporated for its durability and aesthetic qualities, creating a sense of permanence and stability in the design. Lime render finishes contribute to both the visual appeal and the thermal performance of the building, further enhancing its sustainability credentials.
The roof design is another unique feature that reflects local architectural traditions while addressing practical needs. With its sloping profile, the roof facilitates efficient water runoff and manages snow load, which is particularly important in such a climate-sensitive region. This design detail provides not just functionality but also respects the traditional roofing styles found throughout the area, reinforcing the project’s cultural narrative.
Moreover, the integration of flexible spaces within the interior design reinforces the versatility of the project. These adaptable areas can cater to a variety of functions, from large community gatherings to smaller, more intimate meetings. The thoughtful layout encourages social interactions among users, enhancing the community spirit that the project aims to foster.
This architectural endeavor stands out for its deep-rooted appreciation of local culture and geography. By using locally sourced materials and adhering to traditional construction techniques, it embodies a unique blend of heritage and modernity. The project serves as a case study in how architecture can evolve while respecting its context, delivering practical solutions that resonate with local communities.
For those interested in exploring this project further, detailed architectural plans, sections, and design illustrations are available, providing a comprehensive view of the architectural ideas that underpin this thoughtful design. The project presents an excellent opportunity to understand how architecture can harmoniously coexist with its environment, making it a valuable example of responsible and responsive design in the realm of architecture.


