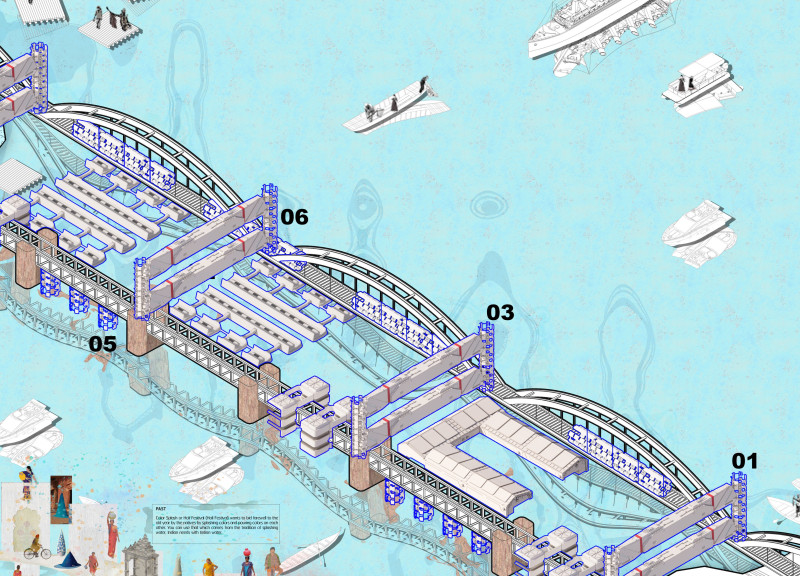5 key facts about this project
At its core, the architecture represents not only a physical structure but also a social framework that encourages collaboration, creativity, and learning. The building is organized to facilitate various functions, whether through open communal areas that promote gatherings or dedicated spaces designed for focused activities. Each aspect of the project has been meticulously planned, ensuring that every detail serves a purpose while contributing to the overall narrative of the building.
Entering the project, one is greeted by a welcoming façade that skillfully combines traditional materials with modern techniques. The choice of materials is significant; natural stone and locally sourced timber create a sense of warmth and approachability, while expanses of glass allow for abundant natural light, connecting the interior spaces with the surrounding landscape. This interplay of materials not only reflects sustainable design practices but also emphasizes the importance of context in architectural expression.
The layout is thoughtfully arranged, ensuring efficient circulation throughout the building. Key spaces include multi-purpose halls equipped to host community events, classrooms tailored for educational initiatives, and serene areas designated for individual reflection or study. The versatility of the design enables the space to adapt to varying needs, thus enhancing its usability over time. This flexibility is a hallmark of modern design, illustrating an awareness of the evolving nature of community requirements.
Unique design approaches are evident in the integration of green spaces within the project. Thoughtfully landscaped areas surrounding the building serve as extensions of the interior, inviting occupants to experience nature while promoting mental well-being. These outdoor spaces are not merely aesthetic; they also offer opportunities for gathering, learning, and leisure, reinforcing the project's role as a community hub.
Sustainability is woven into the fabric of the architectural design. The strategic orientation of the building optimizes natural light while minimizing energy consumption, reflecting a commitment to environmentally responsible practices. Additionally, features such as rainwater harvesting systems and green roofs have been incorporated to enhance ecological efficiency, demonstrating a forward-thinking approach to architectural design that aligns with global sustainability goals.
In terms of detailing, the project showcases a careful balance between functionality and craftsmanship. Elements such as bespoke woodwork, carefully designed lighting fixtures, and intelligent storage solutions are seamlessly integrated, all contributing to a cohesive experience throughout the building. These thoughtful touches not only elevate the overall aesthetic but also enhance day-to-day usability, making the architecture user-friendly and inviting.
Through its design, the project successfully establishes a dialogue between the new and the established, blending contemporary architecture with local vernacular and character. By prioritizing community needs and environmental sustainability, this project stands as a testament to what modern architecture can achieve when a balanced approach is employed.
This analysis merely scratches the surface of the project's many layers. To gain a deeper understanding of the architectural plans, sections, designs, and ideas that define this project, readers are encouraged to explore the detailed presentations associated with it. By doing so, further insights can be gleaned into how this architectural endeavor not only meets the functional demands of its users but also enriches the cultural fabric of the community it serves.


 Jetnipit Puttajak,
Jetnipit Puttajak,  Phanuwat Sittikun,
Phanuwat Sittikun,  Sakunkaew Manitsan,
Sakunkaew Manitsan, 




















