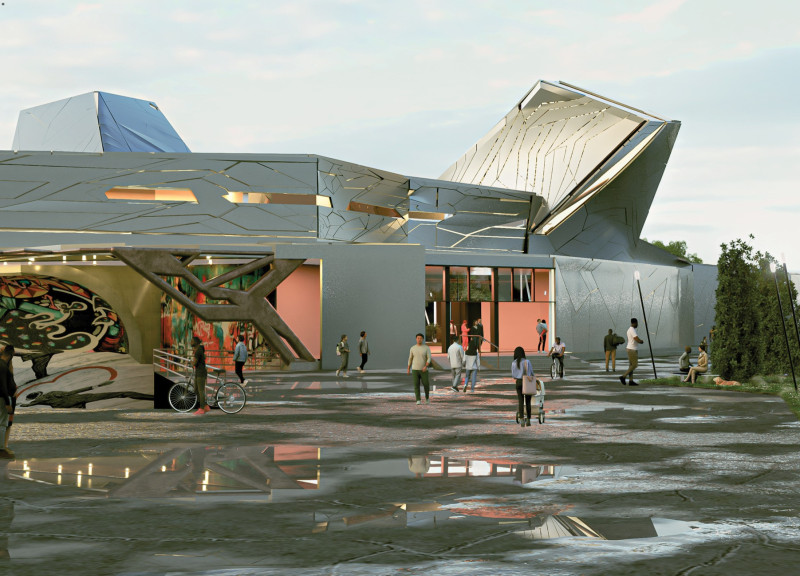5 key facts about this project
At the core of the project is a commitment to creating a versatile space characterized by fluid circulation and accessibility. The layout promotes interaction among varied user groups, effectively bridging the gaps between public and private realms. This design fosters a sense of community while still accommodating individual preferences, thus enhancing the overall functionality of the space.
Materials play a crucial role in the architectural expression of this project. A careful selection of materials reinforces the design philosophy and enhances the sensory experience within the building. The primary materials utilized include reinforced concrete, which provides structural integrity and durability, alongside large expanses of glass that facilitate natural light and views of the surroundings. The incorporation of sustainable timber not only adds warmth and texture but also reflects an environmentally conscious approach to construction. Steel elements are employed for both structural support and aesthetic detailing, empowering the design with a sense of modernity and strength. The strategic use of these materials fosters a harmonious relationship between the building and its environment, creating spaces that feel both inviting and grounded.
The unique design approaches evident in this project include a seamless connection between indoor and outdoor spaces, achieved through expansive openings and terraces that extend living areas into nature. This blurring of lines encourages an engagement with the surrounding landscape, promoting a lifestyle that values both privacy and openness. Furthermore, the design incorporates innovative sustainability practices, such as passive heating and cooling techniques, which further reduce the building's ecological footprint while enhancing comfort for occupants.
Attention to detail is observed throughout the project, evident in the careful execution of architectural elements such as overhangs that provide shade and protect against the elements, as well as the use of built-in furnishings that maximize functionality without overcrowding the space. The choice of finishes is also significant; a cohesive color palette and material consistency are maintained throughout, reinforcing the visual unity of the design.
The project exemplifies not only architectural skill but also a forward-thinking vision that reflects current societal needs. It adapts to the evolving demands of modern living, showcasing how thoughtful design can create environments that resonate with users on multiple levels. The flexibility embedded within the design allows for future adaptations, ensuring that the space remains relevant as needs change over time.
Those interested in a thorough understanding of this project are encouraged to explore the various architectural plans, sections, and designs presented. These elements provide deeper insights into the innovative ideas that shaped the project, revealing the nuances of its architectural intent and execution. By delving deeper into the presentation, one can gain a comprehensive view of the design's objectives, methods, and overall impact on both its users and the larger community.


 Aleksandre Kokochashvili
Aleksandre Kokochashvili 




















