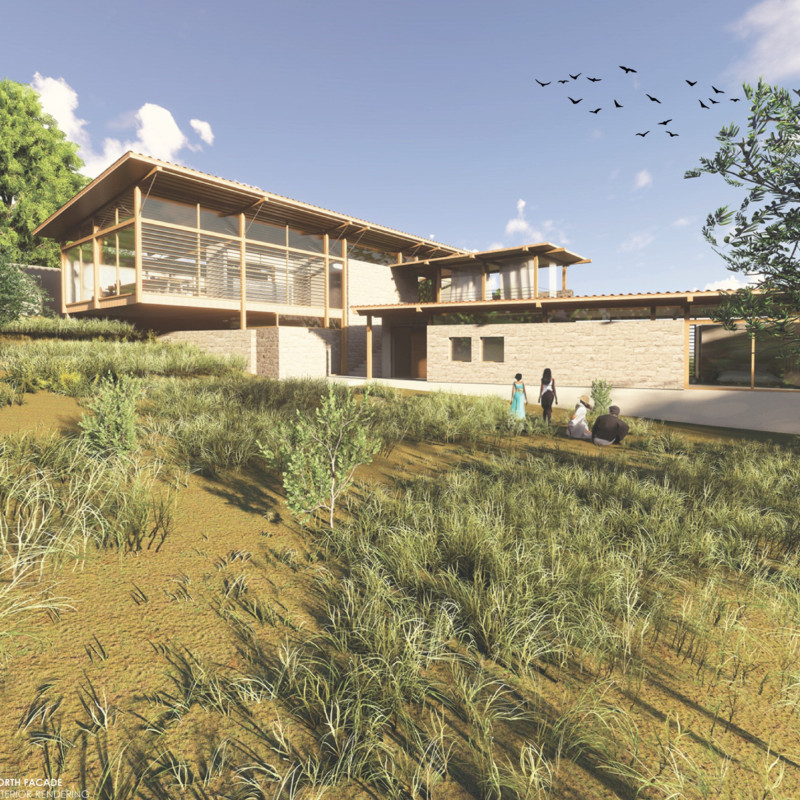5 key facts about this project
At its core, the project embodies a conceptual link to the olive tree, a symbol deeply rooted in the cultural fabric of the region. The design reflects quintessential Mediterranean values of family, community, and connection to nature. This thematic connection influences every aspect of the guest house, from its structural foundations to the selection of materials and the arrangement of spaces within.
Functionality is a primary consideration for the guest house, which has been designed to accommodate a variety of needs. The upper level consists of public spaces, including a spacious dining area, a modern kitchen, and a serene tasting room, all thoughtfully designed to facilitate family gatherings. Below, the layout transitions to private sleeping quarters that offer comfort and tranquility. This clear segregation of public and private areas supports both social interaction and individual retreat, enhancing the user experience while promoting the concept of extended family living.
The guest house’s architectural design takes advantage of its surroundings, utilizing expansive glazing along the façade to frame views of the picturesque landscape. The use of large windows not only welcomes abundant natural light but also effectively blurs the boundaries between indoor and outdoor spaces. The outdoor areas are designed as extensions of the main living spaces, encouraging residents and guests to engage with the natural environment through terraces and gardens that seamlessly connect to the interior.
Material selection plays a pivotal role in the integrity and aesthetic appeal of the guest house. Local materials such as stone veneer and terracotta roofing are employed, grounding the structure visually and contextually within its environment. The use of concrete for foundational elements provides durability, while wood framing and an intricate roof truss system add warmth and charm to the overall design. These materials are carefully chosen not only for their functionality but also for their ability to evoke a sense of place, linking the building to its cultural and geographic context.
A unique approach in the design is the incorporation of operable louvers that enhance cross-ventilation, promoting sustainable living by minimizing reliance on mechanical cooling systems. This design element is particularly important in the Mediterranean climate, where maintaining comfortable indoor conditions can often depend on natural ventilation. The strategic positioning of these elements reflects a commitment to sustainable architecture, addressing both environmental and economic concerns.
One of the more innovative aspects of the Verde Family Guest House is its ability to adapt to the changing needs of the family, emphasizing flexibility in the use of spaces. The interior layout supports multipurpose functionality, allowing rooms to be modified based on the number of guests or specific activities. This adaptability is a crucial element of modern design, as it fosters a dynamic lifestyle that meets the varying demands of contemporary living.
The Verde Family Guest House exemplifies a holistic approach to architecture, where the physical structure, its materials, and the design philosophy interact to create a cohesive living environment. It invites residents to embrace the beauty of their surroundings and stay connected to the cultural narratives that define the region. For a deeper exploration of the architectural plans, sections, designs, and ideas that have shaped this project, readers are encouraged to delve into the presentation of the Verde Family Guest House to gain further insights into its thoughtful construction and design outcomes.


























