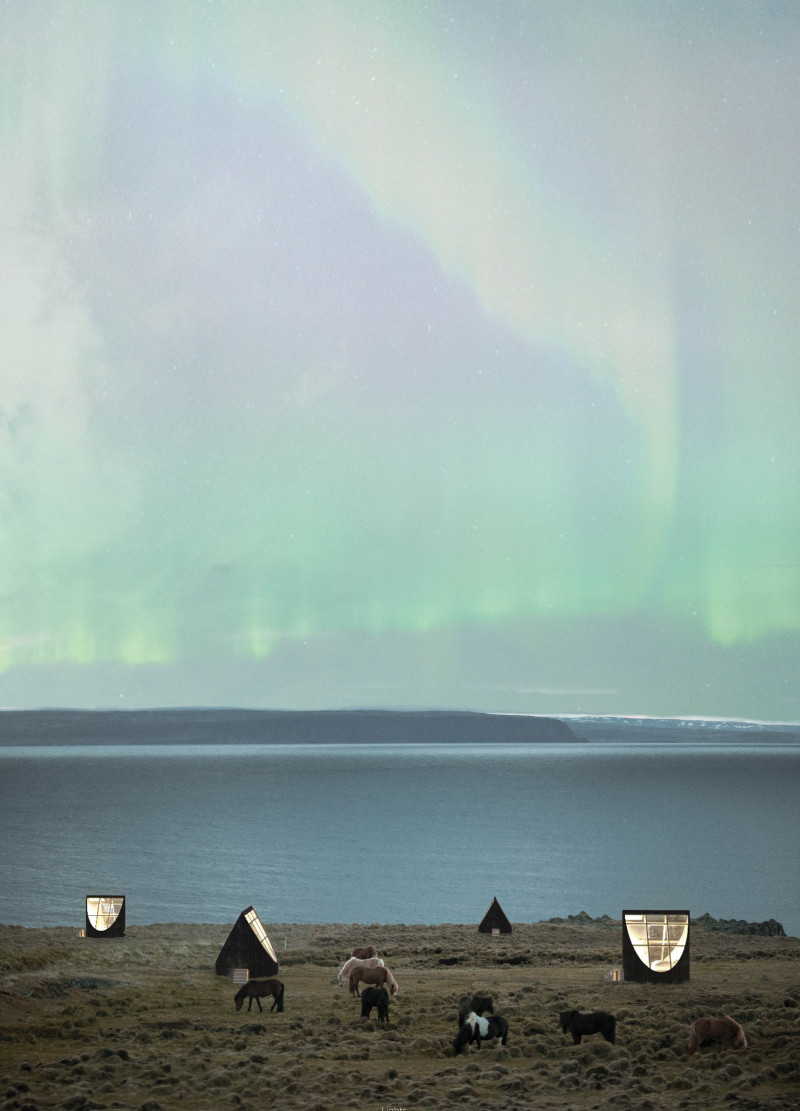5 key facts about this project
The primary function of the Dots Pods is to provide flexible living arrangements suitable for both individual residents and small communities. The modular nature of the design facilitates a myriad of configurations, allowing for unique spatial solutions that can evolve based on user needs and seasonal demands. Each pod operates autonomously while also enabling communal living experiences, thereby fostering social interaction among residents.
Central to the project is its commitment to sustainability, which is evident in its choice of materials and energy sources. The exterior of the pods features carbonized wood, a material that not only protects against the harsh Icelandic climate but also minimizes maintenance needs. In contrast to conventional construction methods, carbonizing wood enhances its durability while offering an elegant aesthetic that harmonizes with the landscape. Internally, the design makes use of mineral wool insulation, ensuring optimal thermal performance throughout the year.
A significant aspect of the Dots Pods design is the incorporation of large, double-glazed windows. These windows serve multiple purposes: they maximize natural light, reduce heating costs, and create a seamless connection to the breathtaking outdoors. Such an approach highlights an essential element of contemporary architecture, wherein the experience of space is enhanced by its relationship to the environment.
The organization of space within the pods reflects careful consideration of both functionality and flexibility. The interiors are designed to be open and adaptable, allowing residents to use the space as they deem fit. This responsiveness not only caters to individual lifestyles but also promotes a sense of community as the layout encourages shared experiences.
The community center included in the project further underscores the focus on social interaction. This communal space serves as a hub for gatherings and activities, nurturing the sense of belonging among residents. By emphasizing shared experiences, the design fosters a culturally rich environment that resonates deeply with the spirit of Iceland's local traditions.
In addition to functional aspects, the Dots Pods leverage unique design approaches that integrate environmental considerations into the architectural narrative. The layout of the pods is deliberately arranged to minimize disruption to the existing ecosystem, allowing native flora and fauna to thrive in proximity to human habitation. This approach speaks to a growing trend in architecture that prioritizes ecological sensitivity.
As the project unfolds, it encourages a dialogue about how architecture can adapt to the ever-changing needs of its occupants while being in harmony with nature. By utilizing renewable energy sources like solar panels and wind turbines, the design champions a future-oriented mindset that aligns with sustainability goals.
For those interested in a deeper understanding of the Dots Pods project, including architectural plans, architectural sections, and various architectural designs, exploring the full presentation of the project will provide valuable insights into the innovative ideas driving this architectural endeavor. The thoughtful design elements and unique approaches employed in Dots Pods exemplify how architecture can facilitate meaningful connections between individuals and their environments.


























