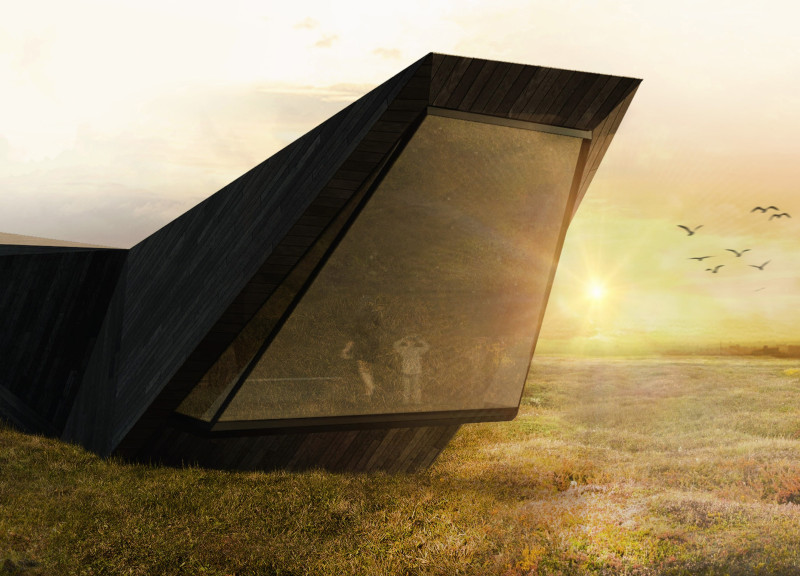5 key facts about this project
The primary function of Anima Locus is to serve as a multi-faceted visitor center, offering spaces for education, recreation, and social interaction. The design incorporates a café, an information center, and exhibition halls, all strategically positioned to maximize views of the surrounding volcanic and lake scenery. The interior layout emphasizes accessibility and flow, allowing visitors to traverse the spaces seamlessly while engaging with both the building and its environment.
The architectural approach is notable for its extensive use of a triangular geometry that mimics natural formations. This unique design effectively integrates the structure into its setting while providing distinct zones for various activities. The projecting volumes create overhangs that enhance the sheltering experience, aligning with Iceland's often harsh weather conditions.
Anima Locus features an innovative façade constructed from a metal framework draped with black wooden boards. This material choice provides both visual continuity with the landscape and durability against the elements. Large windows serve dual purposes: they frame breathtaking vistas and act as projection screens, showcasing dynamic presentations about the region’s geology and ecology. These projections not only engage visitors but serve an educational function, emphasizing the relationship between architecture and nature.
In terms of internal circulation, the design promotes visitor interaction through a continuously looped path that connects key areas of the building. This design ensures that upon completion of their exploration, visitors exit through different points than they entered, encouraging a sense of discovery. Areas such as the café and multi-use hall are specifically designed to foster social engagement while offering uninterrupted views of the captivating surroundings.
Anima Locus exemplifies an architectural synthesis between environment and human experience. By leveraging its unique geographical setting and cultural context, the project enhances visitor understanding and appreciation of Iceland's natural landscape.
For a more in-depth exploration of architectural elements such as architectural plans, architectural sections, and architectural designs, readers are encouraged to review the complete project presentation. This examination will shed light on the architectural ideas that underpin Anima Locus, providing additional insights into its thoughtful design and implementation.


























