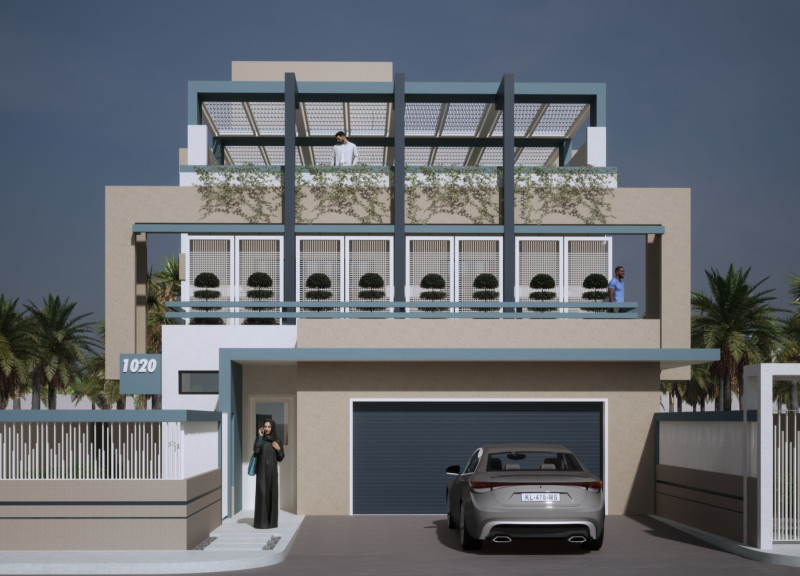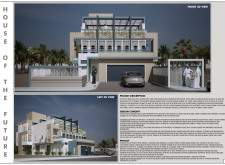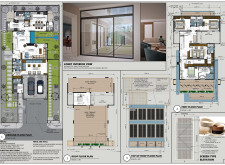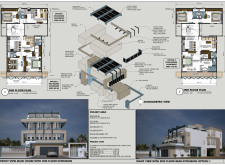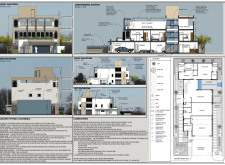5 key facts about this project
## Project Overview
Located in the United Arab Emirates, the design of the House of the Future harmonizes contemporary living with traditional Emirati architectural principles. This residence thoughtfully addresses the lifestyle needs of Emirati families by incorporating communal outdoor spaces and advanced sustainable technologies.
## Spatial Strategy and Privacy
The layout emphasizes interconnectivity and functionality across multiple levels, fostering a dynamic relationship between indoor and outdoor environments. Large terraces and balconies are designed to promote informal socialization, reflecting cultural preferences for openness and communal gathering while responding to the local climate. The spatial organization centers around a lobby that seamlessly connects social areas with dedicated service zones, minimizing corridor space and enhancing flow. Privacy is a key consideration, achieved through strategically positioned voids and screens that facilitate light and airflow while preserving the seclusion of family members.
## Materiality and Sustainable Design
A diverse palette of materials contributes to both aesthetic appeal and environmental responsibility. Concrete provides structural robustness suitable for the climatic conditions, while wood adds warmth through window screens and beam covers. Expansive glass openings enhance natural light and visibility to landscaped areas. Sun-shading metal screens balance visual design with thermal efficiency. Sourcing materials locally supports regional economies and aligns with sustainability efforts, as seen in features like solar panels and water harvesting systems. The landscape incorporates native plants, promoting ecological balance and reducing water usage. Additionally, rooftop terraces and open courtyards encourage outdoor activities and cultural practices, enriching the livability of the home.


