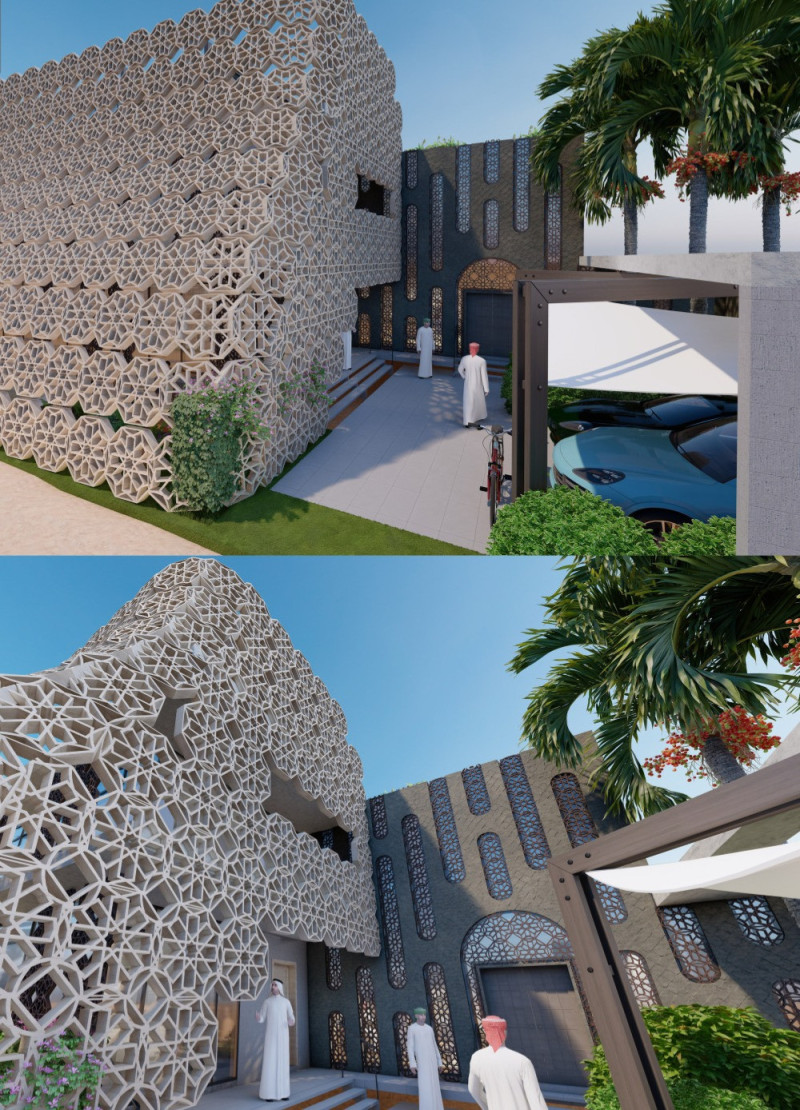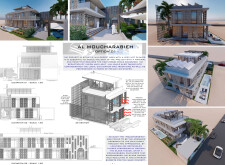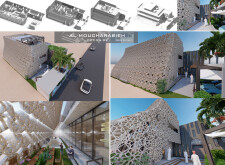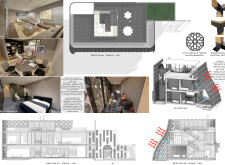5 key facts about this project
### Overview
Located in a desert region with extreme heat, Al Moucharabieh addresses climatic challenges while reflecting cultural heritage and modern residential demands. The design integrates traditional elements, particularly the moucharabieh, within a contemporary framework aimed at enhancing livability and environmental responsiveness. Two variations in architectural schematics, Option 01 and Option 02, feature distinct facade treatments and structural compositions that cater to diverse aesthetic and functional preferences.
### Climatic Responsiveness
The design prioritizes effective thermal management strategies to combat intense solar exposure and maintain comfort within the living spaces. Key features include extensive overhangs that minimize direct sunlight during peak hours, as well as the use of moucharabieh on the facades to regulate light and airflow, which further reduces the dependency on mechanical cooling systems. These strategies align with sustainable design principles, promoting energy efficiency and user comfort.
### Material Utilization
The material selection across the project is varied and intentional, contributing both to the structural integrity and aesthetic expression. Concrete serves as the primary structural medium, while expansive glass elements bring in natural light, enhancing the interior environment. Wood is strategically used in the moucharabieh, providing warmth and contrast against the concrete and glass. Additionally, exposed steel elements offer support for vegetation and the structural framework, integrating functionality with modern design. Exterior finishes, including light grey paint for heat reflection and dark grey stamped concrete for visual depth, reinforce the project’s cohesive material palette.
The spatial organization emphasizes utility and comfort, with open living areas on the ground floor promoting connectivity with outdoor spaces, while private spaces on the first floor are designed to capture scenic views. Overall, Al Moucharabieh showcases a balanced integration of cultural relevance and contemporary innovation, positioning it as a representative model for future desert architecture.





















































