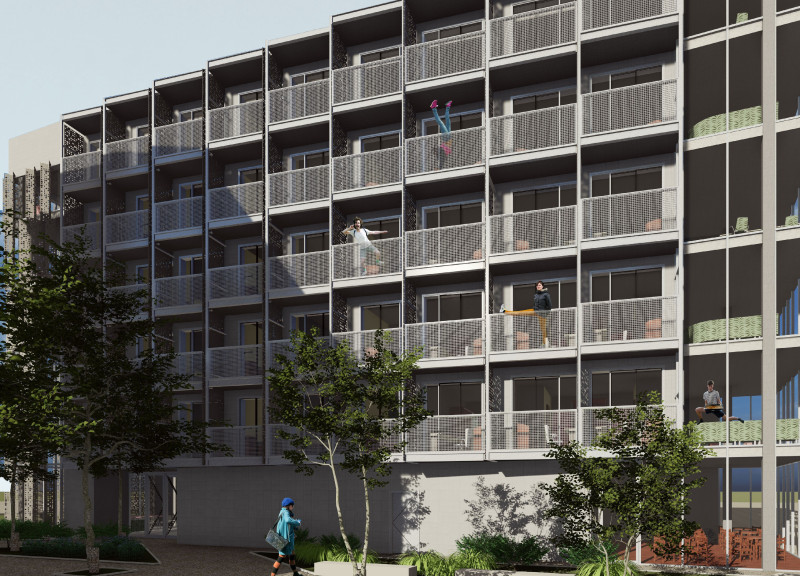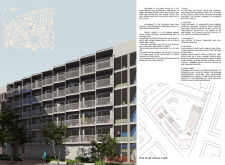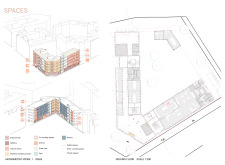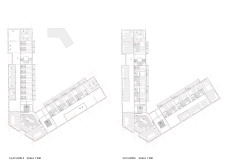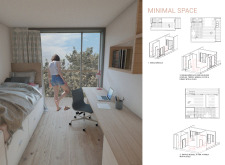5 key facts about this project
At its core, the project seeks to address the contemporary demand for affordable, flexible living arrangements that prioritize communal experiences alongside personal space. The design incorporates various living units—singles, doubles, and triples—laid out in an efficient manner that maximizes the use of the available space without compromising the comfort and privacy of the residents. Each living module is carefully articulated, featuring built-in storage solutions and multifunctional furniture, which enhance usability while minimizing clutter.
The exterior of the building makes a distinctive statement through its materiality and facade treatment. Utilizing a palette that includes concrete, metal, and glass, the structure presents a modern aesthetic that is both inviting and functional. The facade employs perforated metal screens that serve multiple purposes; they manage sunlight ingress while maintaining a degree of privacy for occupants. This layering of materials not only contributes to the visual language of the design but also enhances thermal performance.
Architectural plans reflect a strategic arrangement where communal areas are prominently featured. The ground floor serves as the social heart of the project, incorporating amenities such as a café, co-working spaces, gym facilities, and recreational areas. These facilities are designed to promote interaction among residents, making the transition from private to public space seamless. The layout encourages spontaneous gatherings, echoing the ethos of community living where interactions are an inherent part of the daily experience.
In terms of architectural sections, the design emphasizes verticality and a multi-level approach that enhances the spatial experience. Each unit is supplemented by balconies and terraces, which not only extend the living space but also connect residents to the landscape around them. The integration of green roofs and landscaped terraces further enriches the project, providing residents access to nature and outdoor amenities within the urban setting. This harmonious relationship between architecture and landscape is crucial in promoting sustainability and well-being.
The unique design approach of this project lies in its adaptability and acknowledgment of contemporary lifestyle needs. By offering shared workspaces and high-quality amenities, the design effectively responds to the trends of remote and flexible working arrangements. Furthermore, the emphasis on communal spaces distinguishes this project from traditional housing solutions, creating an environment that fosters collaboration and creativity.
Overall, this architectural endeavor not only serves as a residential solution but also as a catalyst for community building, addressing the nuanced needs of urban dwellers in today's society. For those interested in exploring the intricate details of this project, including its architectural plans, sections, designs, and innovative ideas, a closer look at the project presentation will provide valuable insights and further understanding of this co-living concept.


