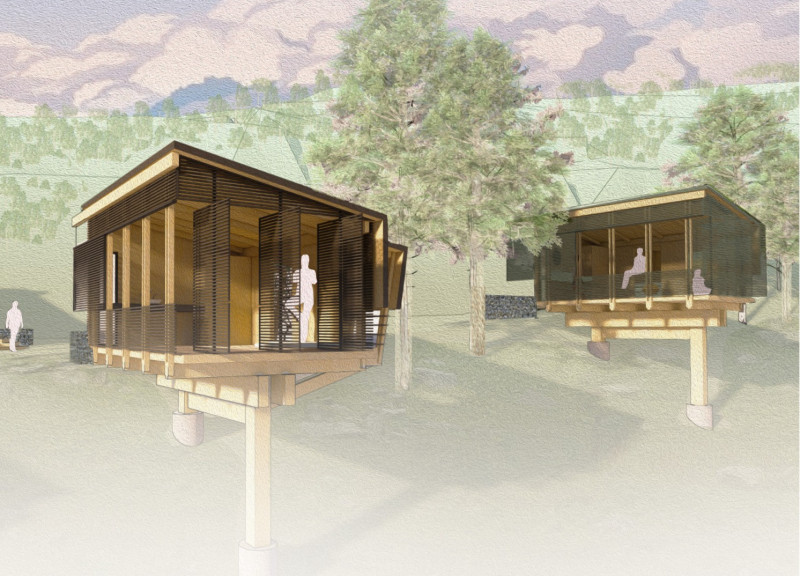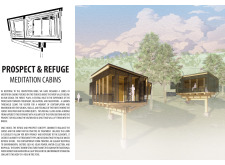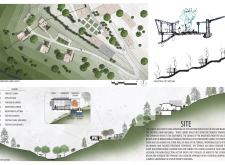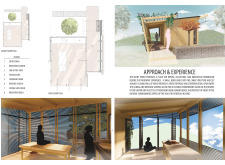5 key facts about this project
The architectural design embraces key concepts of refuge and prospect, carefully positioning the cabins to optimize views of the surrounding landscape while maintaining privacy for users. The dual approach allows occupants to experience both expansive sightlines and sheltered areas for introspection. This thoughtful layout enhances the overall user experience and encourages mindfulness.
Unique Design Approaches
The design incorporates cross-laminated timber panels for the primary structure, emphasizing sustainability through the use of locally sourced materials. Additionally, glue-laminated timber and dimensional lumber are strategically employed in framing, enhancing structural integrity while aligning with eco-friendly principles. Charred wood screens serve dual purposes: as protective elements and architectural features that contribute to aesthetic warmth. The interplay of natural materials creates a calming environment that invites users to engage with the space.
A significant feature of the cabins is the integration of sliding and pivoting screens. These elements allow users to adapt their environment based on personal preference, enabling direct engagement with the surroundings or a more enclosed, meditative atmosphere as needed. The project prioritizes user comfort while addressing environmental considerations, showcasing a seamless blend of architecture and nature.
Spatial Organization and Functionality
The layout includes dedicated treatment rooms, each designed to facilitate various therapeutic practices. Entry porches and meditative benches prepare users for their experience, encouraging a mindful approach before entering the cabins. The vegetation surrounding the cabins further enhances the experience by creating an immersive environment that stimulates the senses.
Attention to eco-friendly systems is evident throughout the project. The incorporation of solar energy and rainwater collection systems reflects a commitment to sustainability, minimizing the environmental impact associated with traditional building practices.
This mediation cabin project represents a balanced approach to architecture, merging functionality with an awareness of the natural environment. For a more detailed understanding of the architectural elements, including architectural plans, sections, and designs, readers are encouraged to explore the full project presentation. This will provide additional insights into the distinctive ideas driving the design and functionality of the "Prospect & Refuge" meditation cabins.


























