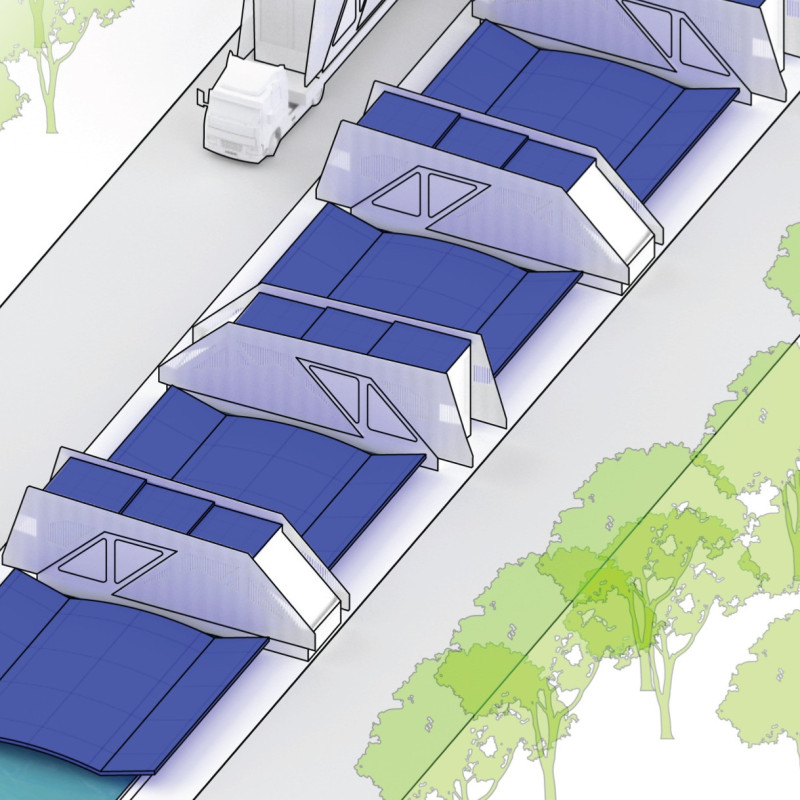5 key facts about this project
Crosser represents a new direction for architectural practices that seek to harmonize built environments with their natural surroundings. The design approach emphasizes sustainability and adaptability, positioning housing as not just a shelter but an integral part of a larger ecological and community framework. This consideration urges a reevaluation of how residential spaces can coexist with agricultural landscapes while mitigating the impact of climate change.
The function of Crosser is straightforward yet profound. It is conceived as a series of compact, affordable housing units that provide essential living spaces. Each unit is organized to maximize accessibility and comfort without compromising environmental stewardship. The innovative use of 3D printing technology allows for rapid production and assembly using primarily recycled materials, which substantially reduces waste and energy consumption during construction. This practical approach ensures the housing units can be deployed swiftly to meet urgent needs in the community.
One of the essential features of the project is its layered roof design. This aspect not only contributes to energy efficiency by allowing for the integration of solar panels but also enhances the aesthetic quality of each unit. The inclusion of natural materials, such as wood, for custom screens further enriches the design by promoting air circulation while providing necessary privacy. The thoughtful combination of these materials reflects a commitment to both durability and comfort—an essential consideration in residential architecture.
The interior layout of each Crosser unit is optimized for functionality, focusing on essential living areas such as a combined bedroom and living space, kitchen, and bathroom. This intelligent design approach ensures that residents can enjoy a spacious feel within a compact footprint, making the most of available resources while fostering a sense of home.
What makes Crosser particularly unique is its dual role. Aside from providing shelter, the project serves a crucial environmental purpose by reducing water evaporation in the irrigation canals below through the design of living spaces that cover these water bodies. This innovative approach to combining living space with ecological management represents a shift in residential design philosophy, where housing is viewed as a contributor to environmental sustainability rather than as a separate entity.
Crosser also conveys the significance of context in architectural design. Situated in California's Central Valley—an area grappling with high living costs and varying water availability—the project responds sensitively to its geographical setting. By creating housing that adapts to the local agricultural landscape, Crosser exemplifies how architecture can contribute positively to both community and environment.
For those interested in gaining deeper insights into this project, including detailed architectural plans, sections, and innovative design ideas, exploring the project presentation is highly encouraged. This analysis highlights how Crosser stands as a testament to the potential of architecture to address pressing social issues while fostering a sustainable future. Engaging with the project's comprehensive documentation will provide a more nuanced understanding of its design and the thoughtful strategies implemented to achieve a harmonious relationship between housing and the surrounding landscape.























