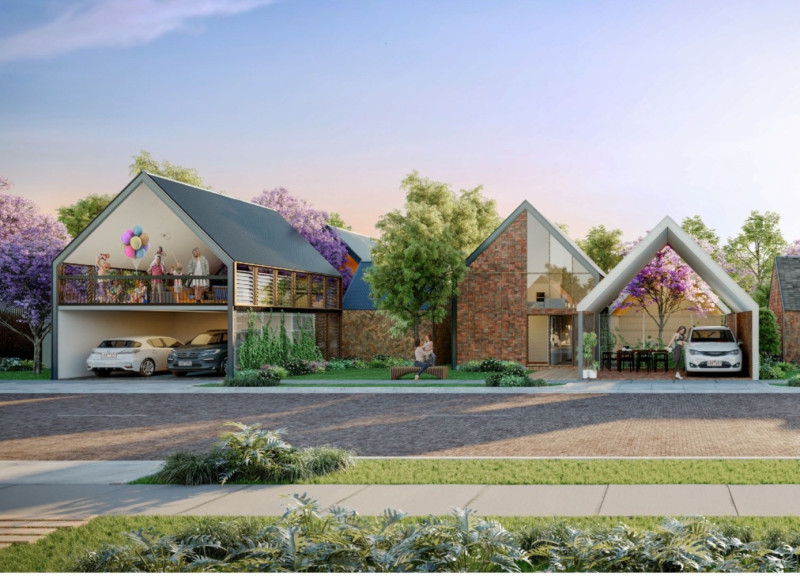5 key facts about this project
At its core, HomeTime embodies a dual focus on individuality and community. The architectural concept embraces modular construction methods, allowing for flexibility in design while maintaining a cohesive aesthetic throughout the community. This approach effectively addresses the realities of contemporary living, where spatial requirements often evolve due to changing family dynamics, economic conditions, and personal preferences. The design facilitates various dwelling configurations, including single-family homes and medium-density arrangements that encourage interaction among residents.
The core function of this project lies in its commitment to providing versatile living spaces. The modular units are designed to adapt to the specific needs of their occupants, offering customization options that empower residents to modify their homes over time. This adaptability is particularly relevant in urban environments where demographic shifts and lifestyle changes are commonplace. HomeTime not only provides shelter but also supports families as they grow and change, reinforcing the idea that a home is an organic part of life rather than a static structure.
The architectural details of HomeTime are meticulously planned, featuring both communal and private spaces that enhance the living experience. Large windows and sliding doors seamlessly integrate indoor and outdoor areas, allowing natural light to flood the interiors while promoting a connection with nature. The integration of communal courtyards further enriches the project's social fabric, fostering interactions among neighbors while maintaining privacy for individual units. This balance of shared and personal spaces highlights the thoughtful planning behind the design, ensuring residents can enjoy both community engagement and solitude.
In terms of materiality, HomeTime employs a range of robust and sustainable materials that enhance the functionality and durability of the structures. The use of brick for external facades not only offers aesthetic appeal but also provides thermal mass, contributing to energy efficiency within the homes. Timber elements lend warmth to the interior spaces, while metal roofing ensures longevity and ease of maintenance, particularly in the challenging Australian climate. Incorporating prefabricated panels streamlines construction and allows for rapid assembly, ensuring that the project meets the rising demand for housing without compromising quality.
What distinguishes the HomeTime project is its unique approach to modular construction, which effectively combines traditional architectural elements with modern advancements. This blend allows for innovative design solutions tailored to the needs of modern families while promoting sustainability through environmentally conscious practices. The project is a compelling example of how thoughtful architecture can nurture community ties while respecting individual desires for personalized living environments.
As you explore this project further, detailed architectural plans and sections will provide deeper insights into the design principles underlying HomeTime. The architectural ideas showcased in this project reflect a commitment to creating livable, adaptable spaces that resonate with contemporary lifestyles. The balance of function and aesthetic appeal illustrates a clear understanding of the current housing landscape and the importance of fostering community connections. We encourage you to delve into the architectural designs presented to appreciate the thoughtful execution and vision that defines the HomeTime project.


























