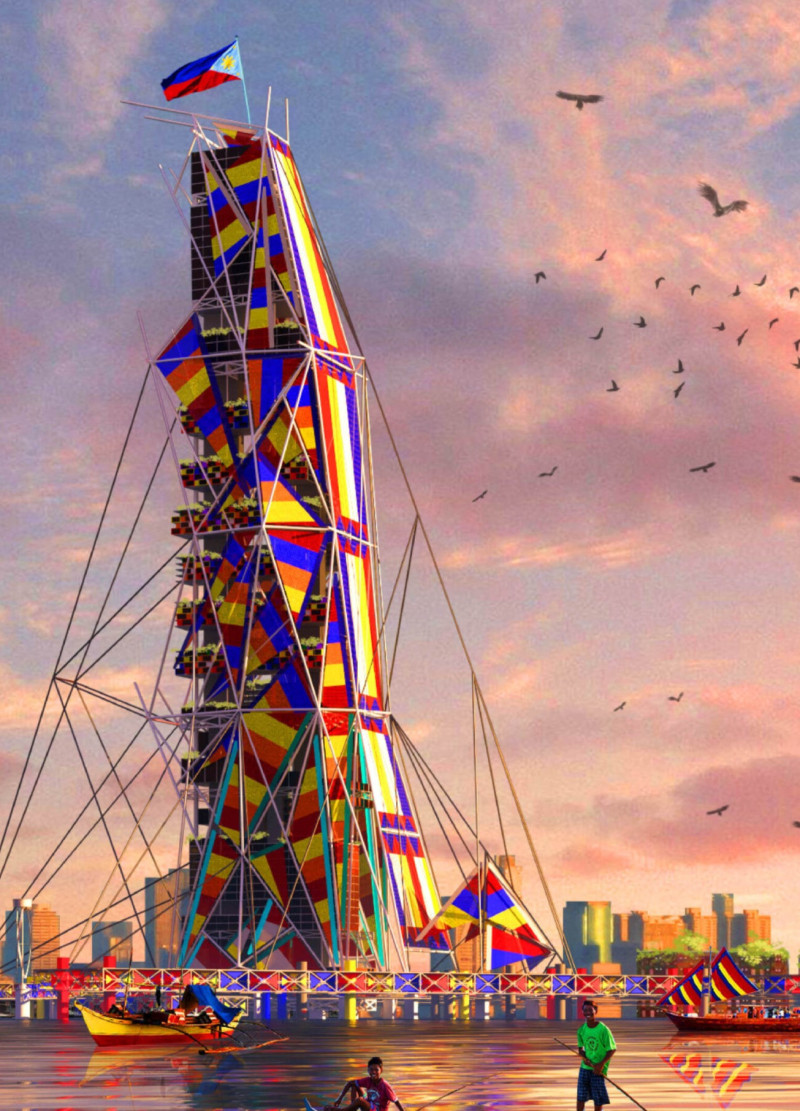5 key facts about this project
This architectural endeavor functions as a multi-purpose facility, integrating various community spaces, such as recreational areas and marketplaces. Its design facilitates social engagement, ensuring that the building becomes a hub for local activities and commerce. The approach emphasizes the importance of creating environments where community members can gather, share resources, and support one another, particularly in areas that are prone to natural disasters.
The project includes several noteworthy elements that contribute to its overall success. At its core, the design incorporates elevated structures that mitigate the risk of flooding, allowing the architecture to remain operational even during extreme weather conditions. This elevation not only protects the building but also allows for the creation of flexible spaces underneath that can serve as gathering areas or water reservoirs during heavy rainfalls. Additionally, the integration of renewable energy sources, such as solar panels, highlights a commitment to energy efficiency and sustainability.
The project's innovative use of materials plays a significant role in its aesthetic and functional success. The structure employs a steel framework that provides durability while enabling a sleek and modern appearance. This is complemented by glass facades that enhance the natural lighting within the spaces, creating an inviting and open ambiance. Moreover, vibrant, colorful panels drawn from local cultural motifs add a layer of artistic expression, ensuring that the architecture resonates with the community's identity and heritage.
Another unique aspect of this design is its versatility. The architectural forms are adapted from traditional Filipino architecture, transitioning effortlessly into a modern context. This blend of traditional and contemporary styles not only preserves cultural significance but also demonstrates how architectural ideas can evolve while maintaining respect for the past. The design invites future adaptations, allowing it to respond effectively to changing community needs.
The arrangement of spaces within the project emphasizes functionality and connectivity. Common areas are thoughtfully distributed throughout the building, encouraging interaction among visitors and residents alike. This layout aligns with the overarching goal of fostering a sense of community, transforming the architecture from a mere structure into an integral part of local life.
In reviewing the architectural plans, architectural sections, and various design aspects, one can gain deeper insights into the project's thoughtful execution and innovative approaches. The interplay between structural integrity and environmental consciousness sets a precedent for future architectural endeavors in similar contexts, where climate challenges are increasingly prevalent.
For those interested in understanding how these architectural ideas are expressed in tangible form, exploring the complete project presentation will provide a more extensive view of its details and impacts. This architectural undertaking not only addresses immediate practical concerns but also envisions a sustainable future for urban living in Metro Manila.























