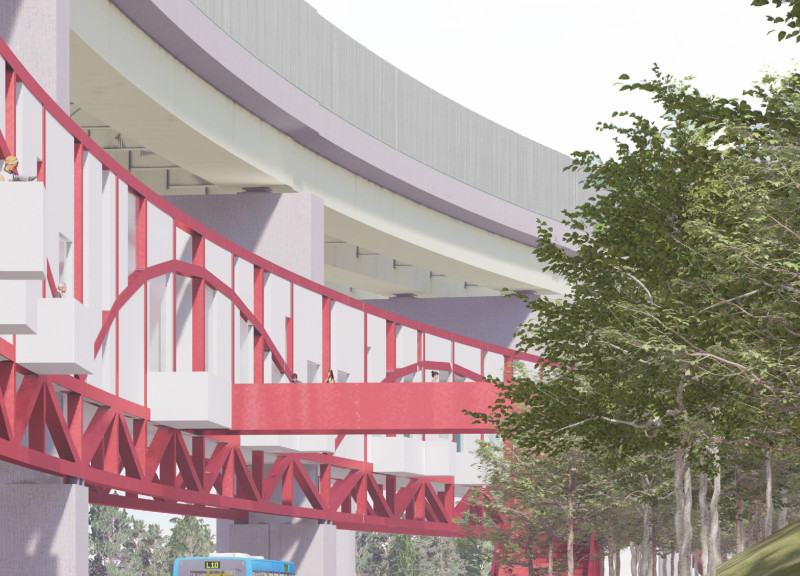5 key facts about this project
At its core, the Urban Paradigm serves multiple functions. It combines residential units with commercial spaces, creating a vibrant community hub that fosters interaction among its inhabitants and visitors alike. The layout cleverly organizes living spaces and commercial activities to promote a sense of connectivity, ensuring that residents have easy access to essential services while encouraging socialization and collaboration in communal areas.
The design itself is characterized by a thoughtful arrangement of staggered terraces and green roofs, skillfully accommodating the natural topography of the site. This configuration not only optimizes the building’s footprint but also contributes to effective rainwater management and energy efficiency. The architecture incorporates expansive public spaces at ground level, featuring plazas that host local markets and artistic displays, further enhancing the sense of community within the development. These spaces are inviting and accessible, encouraging interaction among diverse groups of people and emphasizing the project’s role as a social connector in the urban landscape.
Architecturally, the Urban Paradigm stands out due to its innovative facade design, which incorporates a combination of high-performance reflective glass and organic wooden panels. The reflective glass surfaces allow the buildings to engage with the skyline, reducing glare while maximizing natural light within the interiors. The use of reclaimed wood contributes warmth and texture, anchoring the project to the local context and promoting sustainability.
Internally, the layout features an open-plan design that enhances versatility. By maximizing the flow of natural light through strategically placed skylights, the living environments not only feel spacious but also reduce the reliance on artificial lighting, supporting the project’s energy-efficient goals. The materials selected throughout the Urban Paradigm reflect a commitment to sustainability and durability, including reinforced concrete for foundational aspects, natural stone for public flooring, and low-VOC paints for interiors.
What is particularly noteworthy about the Urban Paradigm is its adherence to biophilic design principles. The incorporation of greenery through vertical gardens and landscaped rooftops not only beautifies the environment but also improves air quality, promotes biodiversity, and provides recreational opportunities for residents. This connection to nature acts as a vital element in enhancing the overall well-being of its inhabitants, aligning with contemporary approaches to healthy urban living.
Furthermore, the project's architectural solutions exemplify adaptability. The design considers future urban demands, featuring flexible spaces that can be reconfigured for various uses over time. This forward-thinking approach ensures that the Urban Paradigm remains relevant and responsive to the ongoing evolution of urban life.
For those interested in exploring the finer details of this architectural design, including architectural plans, sections, and innovative ideas, visiting the project presentation offers deeper insights into its multifaceted components and the thought processes that shaped its development. The Urban Paradigm not only sets a standard for urban architecture but also invites discussion on the future of sustainable living in cities.























