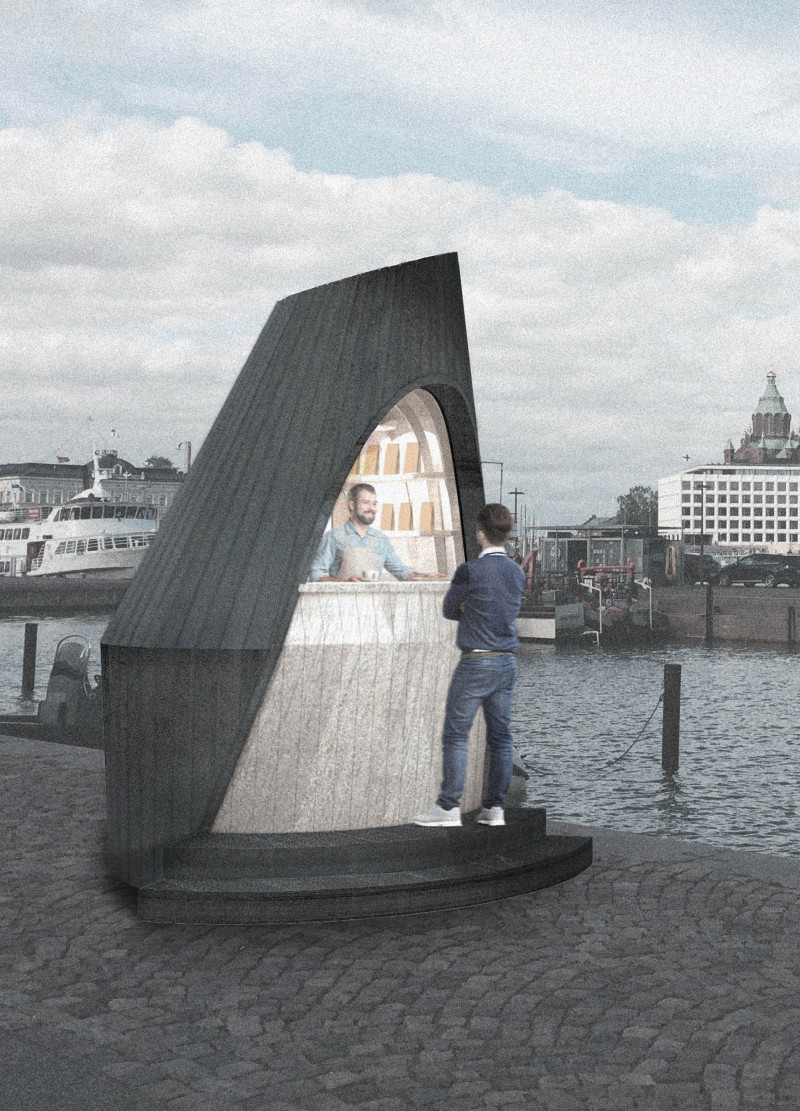5 key facts about this project
The architectural design utilizes a combination of materials, specifically charred birch for the exterior and silver birch for the interior. The charred birch serves as a protective outer skin, providing fireproofing and weather resistance while simultaneously adding aesthetic value. Inside, the use of silver birch contributes to the warmth and inviting nature of the space, making it suitable for social interaction over coffee.
Functional Areas and Design Details
The internal layout of Coffee Teltta is carefully considered to maximize usability within a limited space. The bar area, constructed from timber, accommodates coffee-making equipment, including a coffee machine, grinder, and storage facilities. The design allows for efficient workflow and interaction between the barista and patrons, promoting a community atmosphere.
The project incorporates distinct architectural elements such as concealed timber structures that enable a cavity between the inner and outer walls, enhancing insulation. Additionally, the structure features three horizontal framing rings and slightly angled columns that not only provide stability but also contribute to the building's organic conical form. This tapered silhouette aids in an ergonomic design that stands out visually while offering practical benefits for its function.
Unique Design Approaches
What sets Coffee Teltta apart from other similar projects is its unique approach to mobility and sustainability. The entire structure is designed to be easily transportable, with integrated wheels and locking brakes that facilitate movement between different locations. This design choice not only addresses the need for adaptability in urban settings but also encourages engagement with diverse communities through the offering of coffee.
Furthermore, the project reflects a commitment to ecological considerations, using materials that are renewable and environmentally friendly. The charring technique employed for the exterior surfaces enhances durability while maintaining a low environmental impact, aligning with contemporary architectural trends towards sustainability.
To gather further insights into the architectural plans, sections, and design ideas behind the Coffee Teltta, interested readers are encouraged to explore the project's complete presentation. This examination will provide a more in-depth understanding of the innovative aspects of its design and architecture.


























