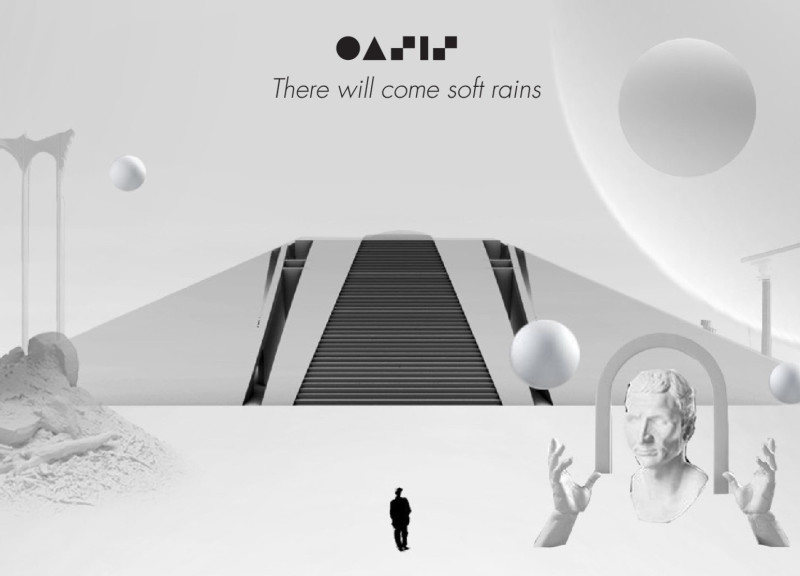5 key facts about this project
The project features a series of interconnected spaces arranged in a radial configuration. This layout optimizes circulation, allowing for efficient navigation while encouraging interactions within communal areas. The design incorporates features such as high ceilings and expansive windows, which facilitate natural light and ventilation, enhancing the interior atmosphere. The seamless transition between indoor and outdoor areas is accentuated by the use of glass, providing visual continuity and creating a sense of openness.
Unique Design Approaches
The architecture of this project stands out due to its emphasis on organic forms. Unlike traditional designs, which often favor rigid lines and predefined spaces, this design employs fluid geometry. The gentle curves and soft transitions promote an inviting atmosphere, making it conducive for both individual reflection and collective activities. This spatial configuration reflects an understanding of human behavior and the importance of fostering community interactions.
Material selection plays a crucial role in the project's identity. The primary materials used include smooth cast concrete, glass, and structural steel. Each material contributes to the overall sensory experience; concrete adds durability and a tactile quality, while glass enhances visibility and light penetration. Steel elements provide structural integrity while allowing for refined details. Wood may also be integrated in selected areas, introducing warmth and grounding the design.
Functional Elements
The interior is defined by various zones that cater to diverse activities. Large open areas serve as gathering spaces, equipped for community events or exhibitions, while smaller nooks allow for quiet contemplation. Architectural sections illustrate the versatility of these zones, showcasing how the spaces adapt to different uses throughout the day or year.
The relationship between design and ecology is another aspect of this project. It seeks to integrate sustainable practices by maximizing natural resources, reducing reliance on artificial lighting and climate control. Landscaping within and around the structure reinforces this connection, blurring the boundaries between natural and built environments.
For deeper insights into the architectural plans, sections, and overall design philosophies underpinning this project, readers are encouraged to explore the project presentation further. Reviewing architectural designs and ideas associated with this project can provide a more comprehensive understanding of its innovative approaches and functional priorities.























