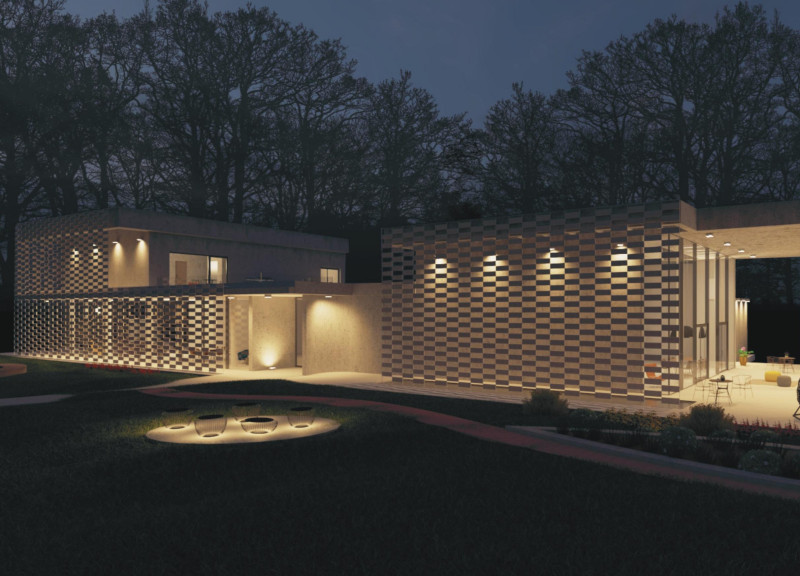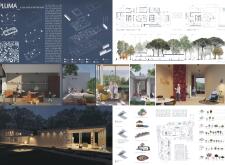5 key facts about this project
The design of the Pluma Centre is rooted in the concept of community living, where the layout facilitates both interaction among residents and privacy when needed. The architectural plans are thoughtfully organized to create distinct areas within the facility. These include communal spaces for gatherings and activities, quiet areas for relaxation, and private living quarters that ensure dignity and autonomy for each resident. The arrangement promotes a harmonious flow throughout the building, making navigation intuitive and effortless for all users. This careful consideration of spatial dynamics is essential in establishing an environment that feels safe and approachable.
A critical aspect of the Pluma Centre is its attention to natural light and the connection to the outdoors. Large windows and glass doors allow ample daylight to penetrate the interior, which not only enhances the aesthetic quality of the space but also plays an essential role in the mental well-being of residents. Access to outdoor terraces and gardens further integrates nature into the daily lives of the residents. These elements provide opportunities for gardening, leisure activities, or simply enjoying the fresh air, thereby encouraging residents to engage with their environment actively.
The project employs a variety of materials that align with the overall vision of warmth and homeliness. Reinforced concrete provides the structural backbone, ensuring durability and longevity. The extensive use of natural and engineered wood finishes throughout the interior creates a welcoming ambiance that softens the institutional feel typically associated with care facilities. Ceramic tiles are chosen for their practicality in high-traffic areas, while metal fin features on facades add a subtle touch of modernity and functionality by regulating natural light and ventilation.
Uniquely, the design incorporates flexibility in its spaces, allowing the Pluma Centre to adapt to the varying needs of its residents. Multipurpose rooms are designed to easily transition between different activities, whether it be arts and crafts sessions, exercise programs, or social gatherings. This flexibility reinforces the idea of community engagement, allowing residents to participate in diverse activities that promote their physical and emotional health.
The Pluma Centre thoughtfully addresses inclusivity through its design. Careful consideration has been given to accessibility features throughout the project. Wider hallways, carefully placed handrails, and ramps ensure that all residents can move freely within the space, regardless of their mobility. This focus on accessibility is a testament to the project’s commitment to enhancing the quality of life for every resident.
In summary, the Pluma Centre emerges as a modern architectural solution that redefined conventional notions of care facilities by fostering a sense of home and community for its residents. The integration of natural light, the selected materials, the attention to accessibility, and the flexible use of spaces culminate in a design that prioritizes the emotional and physical needs of its inhabitants. For those interested in understanding the influences and methodologies behind such a thoughtful project, a deeper exploration of the architectural plans, architectural sections, and architectural designs linked to the Pluma Centre will provide additional insights and enrich one’s appreciation of these innovative architectural ideas.























