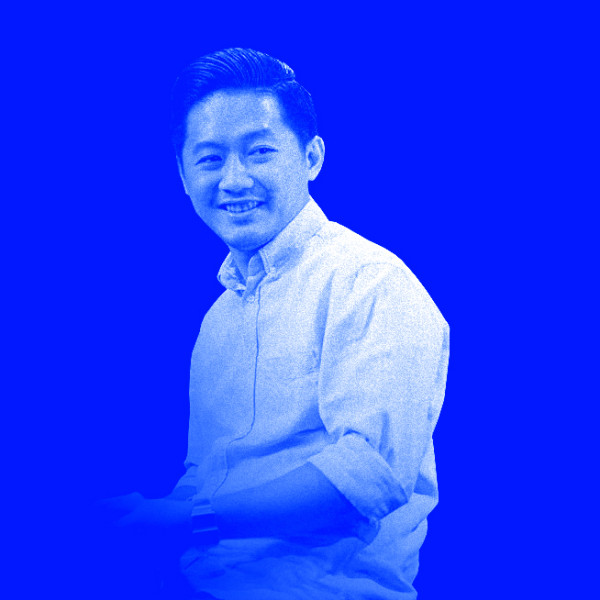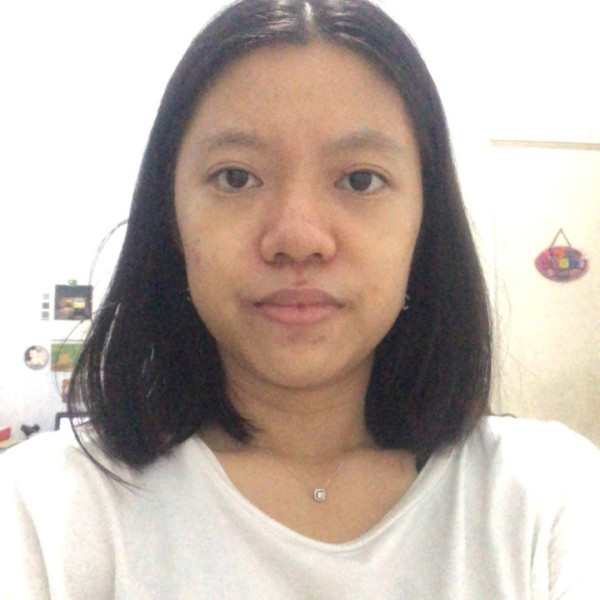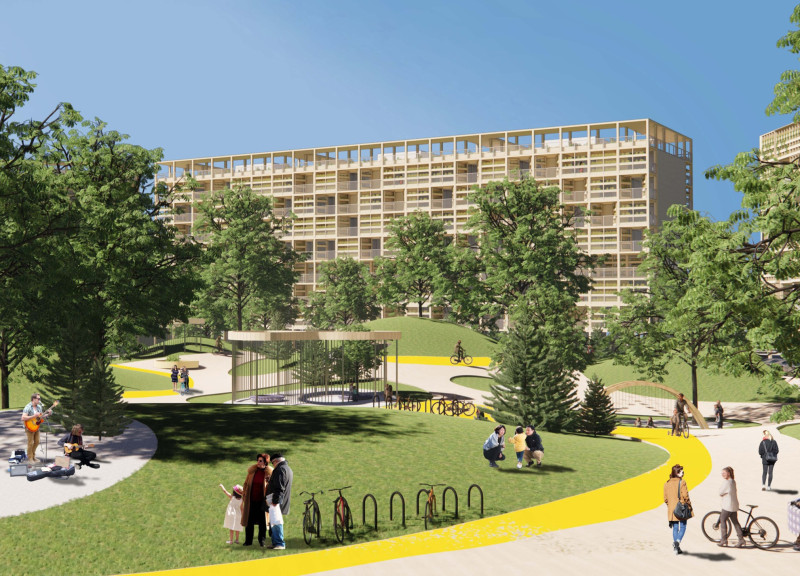5 key facts about this project
The "Energize" project represents a comprehensive architectural initiative aimed at revitalizing the Saltivka urban district. This design focuses on transforming outdated structures into a dynamic and cohesive community environment that emphasizes sustainability and social interaction. By integrating residential areas with communal facilities, the project seeks to enhance quality of life for residents and foster community cohesion.
Spatially, "Energize" is conceptualized around three distinct building blocks—Extended Block, Green Block, and Sustainable Block. Each block features varied configurations that optimize residential functionality and promote communal activities. The project responds to local context, addressing both the physical and societal challenges within Saltivka.
Green Block's design prioritizes ecological integration through vegetation on building facades, serving both aesthetic and environmental functions. The Extended Block provides larger living units alongside shared spaces designed for gatherings and community engagement. Sustainable Block explores innovative construction methods supported by eco-friendly materials, demonstrating a commitment to sustainability and local heritage.
The architectural design adopts a holistic approach by incorporating features like public parks, bicycle paths, and indoor gardens that connect residents to nature and facilitate active lifestyles. The use of materials such as cross-laminated timber (CLT), recycled brick and concrete, and glued laminated timber (glulam) reflects a focus on sustainability and resource efficiency. These materials not only ensure structural integrity but also minimize the project’s environmental footprint.
Integration of energy-efficient systems, including solar panels and rainwater harvesting, aligns the design with contemporary sustainability practices. The emphasis on renewable energy sources positions this project as a forward-thinking endeavor within the architectural landscape. Furthermore, the inclusion of common rooms and shared facilities fosters a sense of belonging among residents, encouraging social interaction and communal living.
The unique design approach of "Energize" lies in its combination of adaptive reuse and modern construction techniques that respect the historical context of Saltivka. The project does not merely replace existing structures but enhances the site's identity by transforming its use and purpose while maintaining a dialogue with the past.
For those interested in a deeper understanding of this architectural endeavor, an exploration of the architectural plans, architectural sections, and architectural designs will provide further insights into the project’s scope and detailed configurations. Such examination will reveal the underlying architectural ideas that drive the vision for Saltivka's future.


 Wijaya Suryanegara Yapeter ,
Wijaya Suryanegara Yapeter ,  Tan Stanisia Finley Buwono
Tan Stanisia Finley Buwono 























