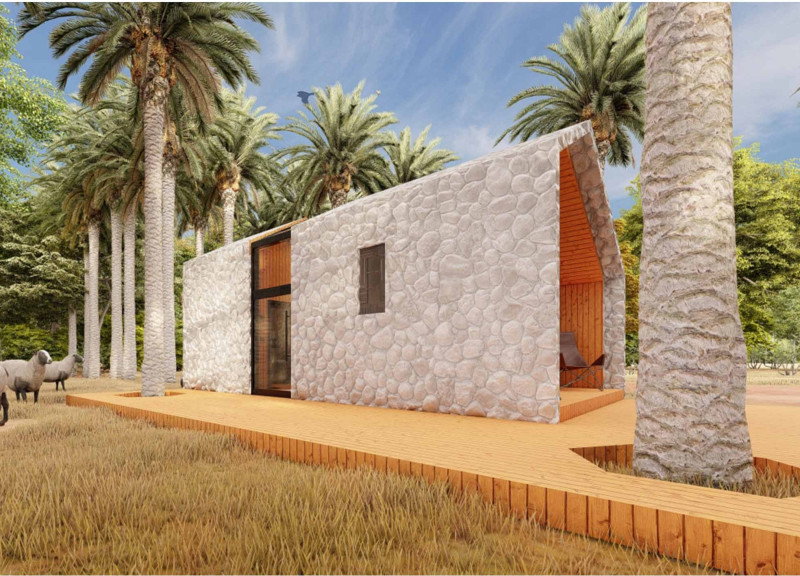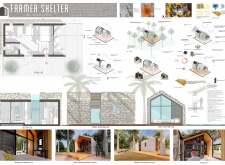5 key facts about this project
Design and Functionality
The Farmer Shelter encompasses distinct zones dedicated to sleeping, working, and communal activities. The sleeping area is strategically positioned for privacy, while the working area is designed to promote productivity, offering space for agricultural tasks. The living area serves as a gathering point, encouraging community interaction. This thoughtful arrangement enhances connectivity and harmony within the living space.
Material Selection and Sustainability
The project incorporates locally sourced materials to align with environmental considerations and community traditions. Key materials include stone for the exterior walls, which enhances thermal regulation, wood for interior warmth and aesthetic appeal, and large glass windows that facilitate natural light and connection to the outdoors. The choice of metal roofing contributes to durability and efficiency in rainwater harvesting. Furthermore, the integration of solar panels signifies a commitment to renewable energy use, reducing the overall ecological footprint of the project.
Unique Design Aspects
What sets the Farmer Shelter apart from typical agricultural residences is its emphasis on passive heating and cooling strategies. The design prioritizes natural ventilation through strategic window placements and overhangs that shield from direct sunlight. Additionally, the outdoor terrace extends the living space, offering an area for social activities and showcasing local vegetation. This thoughtful design approach ensures that the shelter not only meets functional needs but also responds to the climatic challenges of the region.
Architectural Integration and Community Context
The integration of the Farmer Shelter within its landscape highlights the importance of ecological harmony. Complementary landscaping around the shelter enhances the aesthetic and functional experience. The project serves not only as a residential space but also as a symbol of sustainable agricultural living, reinforcing the connection between farmers and their environment.
For a thorough exploration of the architectural plans, sections, designs, and ideas that informed this project, readers are encouraged to review the complete project presentation for additional insights into the architectural strategies employed.























