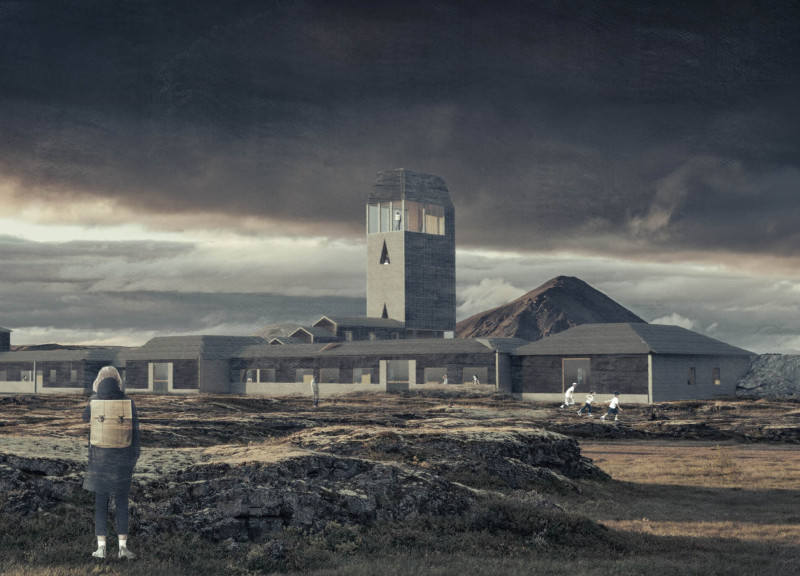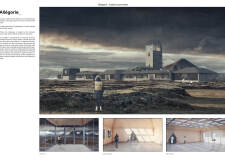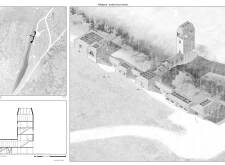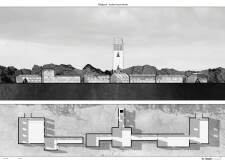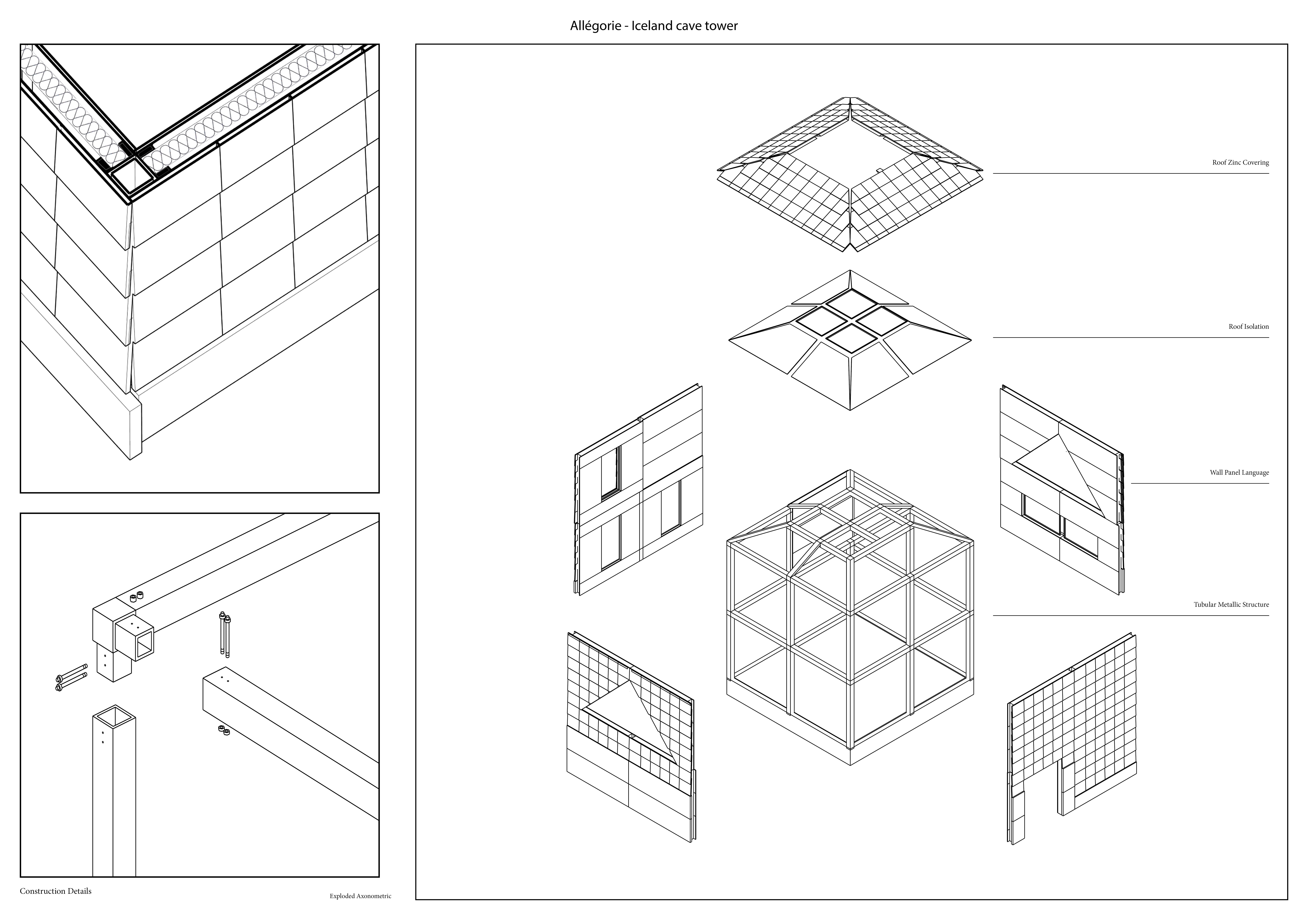5 key facts about this project
Natural elements significantly influence the overall design. The project includes various interconnected structures designed to engage visitors with the Icelandic landscape, promoting exploration and interaction. Key components of the project encompass thermal baths, exposition spaces, and an observation tower, each serving distinct yet complementary roles within the larger architectural narrative.
Notable elements of the design include a series of thermal baths that leverage the geothermal energy prevalent in Iceland. These baths not only provide relaxation but also allow visitors to connect with the unique geothermal features of the landscape. The exposition space functions as an educational venue, offering insights into Iceland's geology and ecology. An observation tower serves as a focal point, allowing visitors to take in panoramic views of the surrounding area, enhancing the overall experience of immersion in the natural setting.
The architectural approach of the Allégorie project distinguishes itself through its thoughtful material selection and contextual responsiveness. Primarily utilizing wooden materials, the design reflects a focus on both aesthetic appeal and thermal efficiency. The incorporation of charcoal wood facades helps to echo the volcanic characteristics of the region while ensuring durability against the elements. Extensive use of glass further promotes connectivity with the environment, allowing natural light to permeate interior spaces and providing unobstructed views of the landscape, creating a seamless indoor-outdoor experience.
Sustainability is a key aspect of this architectural design. The selection of locally sourced materials minimizes the environmental footprint of construction while aligning with the broader ethos of ecological awareness. The thoughtful arrangement of spaces prioritizes energy efficiency and negative environmental impact, embodying contemporary architectural principles that respond to climate considerations.
Overall, the Allégorie project represents a synthesis of architecture and ecology, where innovative design meets environmental responsibility. The architectural layout, material choices, and functional spaces create a comprehensive experience that engages visitors with the unique ecological narrative of Iceland. To gain deeper insights into the project's architectural plans, sections, and detailed designs, further exploration of the project presentation is encouraged.


