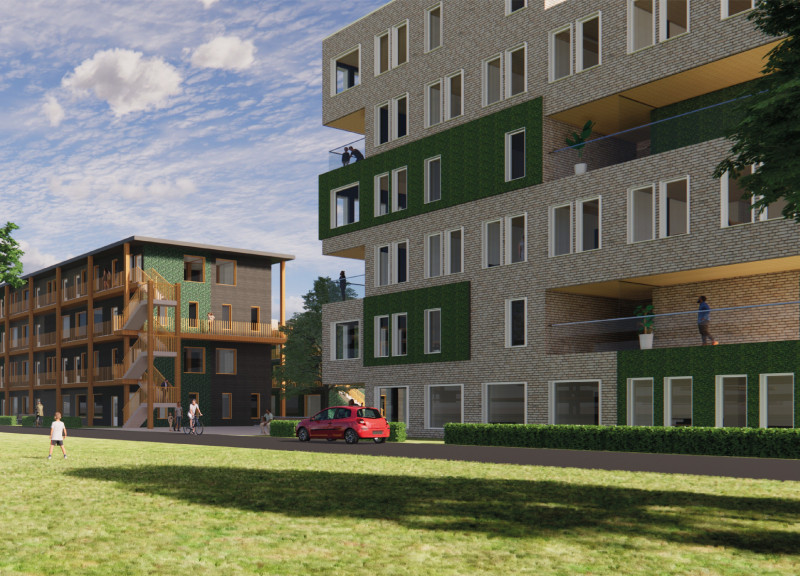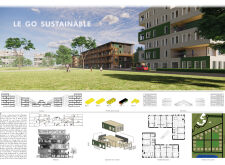5 key facts about this project
"Le Go Sustainable" is an architectural project situated in Melbourne, Australia, designed to offer affordable and sustainable housing solutions through a modular construction approach. The project addresses the growing need for efficient and environmentally responsible living spaces in urban settings. It integrates a series of modular units that can be adapted for various configurations, catering to diverse family sizes and lifestyles. This flexibility allows for an efficient use of space while maintaining a strong emphasis on social interaction among residents.
Sustainability is a core component of the project, manifested through the incorporation of energy-efficient technologies and eco-friendly materials. The use of timber, composite panels, brick, green facades, and glass collectively enhances the thermal performance and durability of the structures while minimizing environmental impact. The design promotes a connection with nature, not just through material choices but also through the integration of outdoor spaces that serve as communal areas for interaction among residents.
Innovative Modular Design Approach
The modular design is a key feature that distinguishes "Le Go Sustainable" from conventional housing projects. The architecture facilitates rapid assembly and offers significant flexibility in how the residential units can be configured. This adaptability is crucial for accommodating changing demographics and specific resident needs over time. Each unit is crafted with an attention to both aesthetics and functionality, ensuring that they do not compromise on the quality of life for the occupants.
The emphasis on communal living is also a vital aspect of the design. Various outdoor spaces encourage interaction, fostering a sense of community among residents. The layout not only respects the landscape but actively enhances the environment, integrating living walls and green areas that provide ecological benefits while improving air quality and biodiversity.
Architectural Elements and Materials
The architectural elements of the project reflect a thoughtful approach to modern living. The combination of large glass openings allows for ample natural light, contributing to the well-being of occupants and reducing the reliance on artificial lighting. The modular units are constructed using a range of materials: timber provides structural integrity and warmth, composite panels offer high thermal efficiency, while brick enhances durability with low maintenance requirements. Green facades feature prominently, boosting thermal insulation and promoting biodiversity.
The project’s architectural plans meticulously detail the layout of the units, including multipurpose spaces designed for flexibility. The architectural sections reveal the thoughtful design of the building's vertical elements and connection points, illustrating how the overall design supports both visual coherence and functional efficiency.
Explore the project presentation for further insights into the architectural plans, sections, designs, and ideas that underpin "Le Go Sustainable". Understanding these elements provides a deeper appreciation for how this project addresses contemporary housing challenges while promoting sustainability and community engagement.























