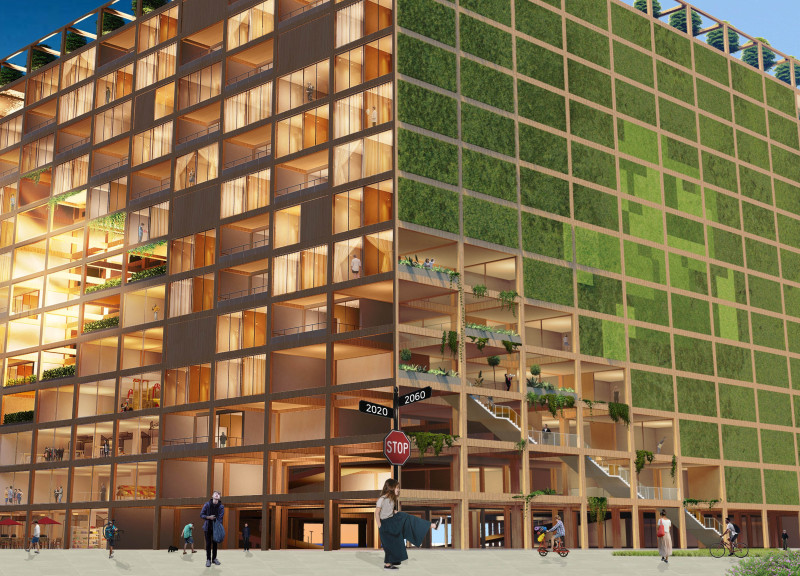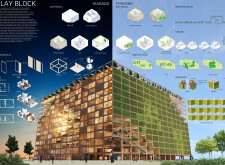5 key facts about this project
At its core, the Play Block project is designed as a modular housing solution that seamlessly blends private and shared spaces. The architecture underscores the importance of flexibility in residential arrangements, targeting different demographics such as singles, couples, and families. The use of a grid-based design allows for an efficient layout that maximizes the use of space while maintaining a sense of openness. Large windows characterize the facade, facilitating natural light penetration and enhancing indoor comfort, which is critical in urban environments where daylight may be limited.
The materiality of Play Block is thoughtfully selected to combine performance with aesthetics. The aluminum frame provides structural support while ensuring a lightweight composition that can withstand various environmental conditions. Accompanying this framework are sustainably sourced wood panels, which contribute warmth and texture to the overall design, promoting energy efficiency. Perhaps most distinctively, the incorporation of grass blocks and green play walls demonstrates an innovative approach to integrating nature within the architectural form. This not only enhances the visual appeal but also serves vital ecological functions, supporting biodiversity and improving air quality.
A significant feature of Play Block is its commitment to sustainability, as demonstrated through rainwater harvesting systems and hydroponic gardens that are integrated into the building's framework. These systems illustrate a forward-thinking approach to resource management, enabling residents to engage with their environment actively. Public green spaces are strategically interspersed throughout the project, reinforcing the importance of social interaction and outdoor engagement in urban living. The project’s layout encourages residents to form connections, fostering a sense of community that is crucial in high-density areas.
One of the unique design approaches of Play Block is its concept of evolving structures, which highlights how architecture can adapt over time. The dual-timeframe design visualizes the building's potential transition from a present state to a future iteration, illustrating a continuum of growth and adaptability. This adaptive strategy not only aims to meet current residential needs but also prepares the space to accommodate future changes in societal dynamics.
The interaction between private and public spaces is another cornerstone of the Play Block project. By designing communal areas that are easily accessible and inviting, the project promotes a dynamic social atmosphere where residents can engage with one another. The playful yet functional design of features like green play walls adds an interactive element that enriches the living experience, allowing for self-expression and community messaging.
The architecture of Play Block aligns with modern values of sustainability and inclusivity. It challenges traditional notions of housing by prioritizing variety in living arrangements and connecting residents to their environments. Through an emphasis on flexibility and ecological responsibility, this project demonstrates a sincere investment in the future of urban living.
Readers interested in understanding the full scope of the Play Block project are encouraged to explore the architectural plans and sections for detailed insights into its design. Engaging with these elements will reveal the intricate architectural ideas that underpin this multifaceted endeavor, showcasing its potential to reshape approaches to urban housing.























