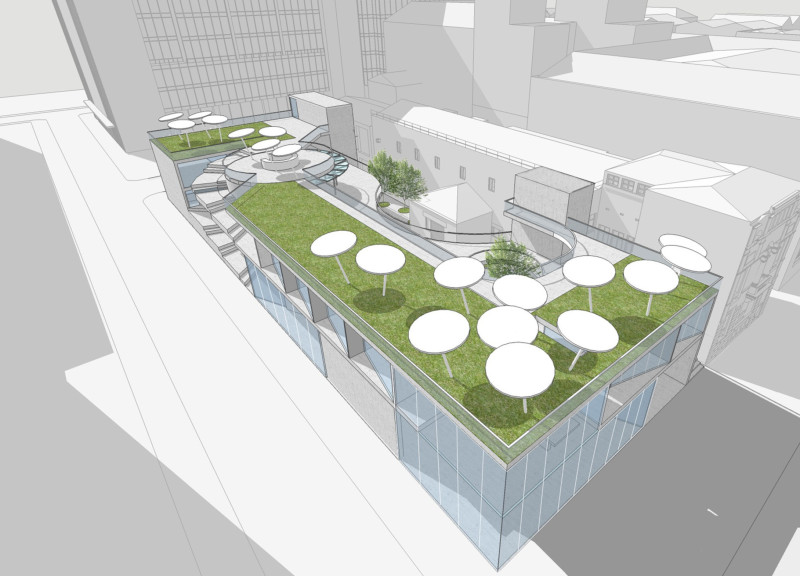5 key facts about this project
The architectural design of Creativity Park is centered around three interconnected levels, each serving distinct purposes while promoting interaction among individuals. The ground floor is primarily focused on community engagement, featuring open spaces that accommodate performances, exhibitions, and social areas such as an outdoor café. By placing an emphasis on accessibility and inviting atmospheres, this level aims to attract diverse groups of people, fostering a sense of inclusivity and spontaneity.
Moving to the first floor, this area is designated as a creative space with specialized rooms for artists. These versatile spaces include music studios, workshops, and coworking facilities, all designed to support various artistic endeavors. The architects prioritized adaptability, ensuring that these environments can be transformed to meet the evolving needs of users. This flexibility not only enhances the functional capacity of the building but also cultivates a collaborative atmosphere, where creatives can share ideas and resources.
The rooftop green space serves as an essential feature of Creativity Park, providing an outdoor environment for exhibitions and installations. This area offers a blend of recreational facilities and artistic display opportunities, reinforcing the connection between nature and creativity. The design integrates landscape elements that enhance user experience and promote socialization, encouraging community members to engage with the art in an outdoor setting.
In terms of materiality, the project employs a thoughtful palette that underscores its minimalist aesthetic. The use of concrete provides structural integrity while allowing for expansive open areas. Glass façades optimize natural light and visibility, enhancing the relationship between indoor activities and outdoor surroundings. This combination of materials contributes to a sense of transparency and promotes the idea of artistic work being visible and accessible.
A unique aspect of the Creativity Park project lies in its intentional focus on interconnectedness. By designing spaces that facilitate collaboration among artists and the community, the project transcends traditional architectural boundaries. The thoughtful organization of various areas encourages informal interaction, enabling users to engage with one another seamlessly, whether through structured events or spontaneous encounters.
The project reflects a broader commitment to enhancing the local culture and community. By positioning itself as a cultural hub, Creativity Park provides opportunities for artists to display their work, while simultaneously engaging the public in meaningful ways. The architects have successfully created a space that nurtures creativity and fosters connections, making it a significant addition to the urban landscape.
This architectural design exemplifies a modern approach to community-oriented spaces, emphasizing functionality, accessibility, and creative expression. The thoughtful integration of indoor and outdoor environments allows for a range of activities, enhancing the overall experience for users. As Creativity Park continues to evolve and adapt, it stands as a testament to the potential of well-designed architecture to enrich community life.
For those interested in exploring the details of this project further, a comprehensive presentation of the architectural plans, sections, and designs is available. Delve into the unique architectural ideas that shape Creativity Park and discover the intricate elements that contribute to its overall function as a community-centered space.






















