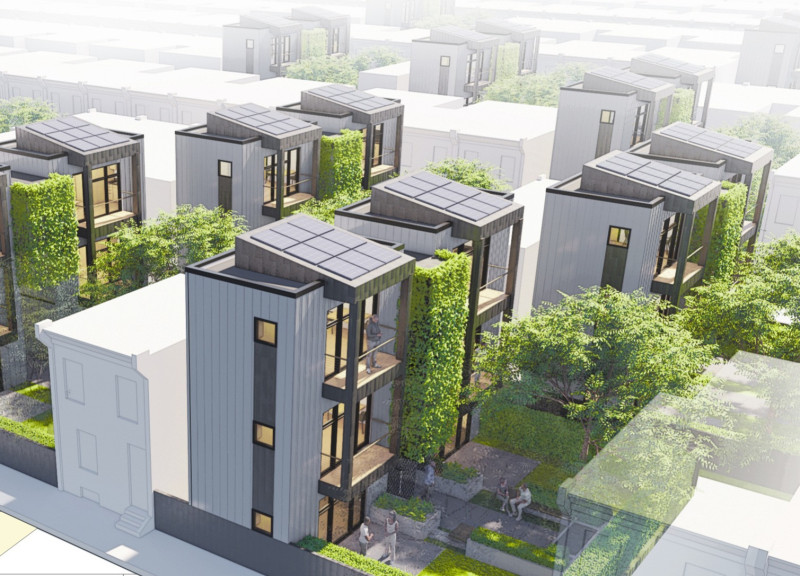5 key facts about this project
Functionally, Trinity Towers is designed to accommodate a diverse population seeking affordable housing options without sacrificing quality or style. The architectural layout promotes a community-centered lifestyle, featuring strategically designed communal spaces alongside private living areas. These communal spaces are vital, as they encourage social interactions, creating a supportive atmosphere where residents can form connections and share resources. The overall design is informed by principles of modular construction, focusing on efficiency and flexibility. The individual units are aligned to maximize natural light, ensuring that living spaces remain bright and inviting. Each unit includes outdoor balconies, promoting a connection to nature while offering residents personal outdoor spaces for relaxation.
The uniqueness of Trinity Towers is evident in its commitment to sustainable practices. The primary material used is Cross Laminated Timber (CLT), which not only reduces the building's carbon footprint but also reflects a shift toward environmentally responsible construction methods. By embracing CLT, the project showcases the potential for wood as a renewable resource in modern architecture, providing both aesthetic and functional benefits. The exterior finishes merge natural elements with contemporary design, solidifying the project’s identity within the urban milieu while maintaining resilience against environmental factors.
Adopting passive design strategies enhances the project's overall sustainability. The orientation and placement of the building are meticulously planned to harness solar energy, significantly reducing energy consumption associated with heating and cooling. Furthermore, the design promotes natural ventilation through carefully positioned windows that facilitate cross-ventilation, ensuring a consistent flow of fresh air throughout the units. The inclusion of green roofs and vertical gardens not only provides insulation but also supports urban biodiversity, contributing positively to the local ecosystem.
The thoughtful integration of solar panels on rooftops exemplifies the project’s commitment to renewable energy use. This contemporary approach empowers residents to harness solar power for everyday needs, reinforcing the initiative's sustainability ethos. Additionally, efficient storage solutions throughout the design address the challenge of limited space, making it easier for residents to organize their lives without feeling confined.
Trinity Towers also innovatively re-purposes urban space. By transforming vacant lots into vibrant communities, the project plays a vital role in revitalizing the urban landscape and enhancing city life. It distinguishes itself through a design that not only prioritizes individual dwelling units but also emphasizes the importance of community through shared spaces. This approach facilitates a supportive living environment that humanizes urban settings often characterized by isolation.
In summary, Trinity Towers stands as an example of thoughtful architecture that meets the critical demand for affordable housing while promoting community interaction and environmental sustainability. Its focus on modular construction, careful material selection, and passive design principles reflects a deep understanding of the contemporary urban context. For those interested in exploring the architectural details further, from the architectural plans to the design sections, an in-depth look into Trinity Towers will offer valuable insights into how this project effectively addresses housing affordability and urban living challenges.























