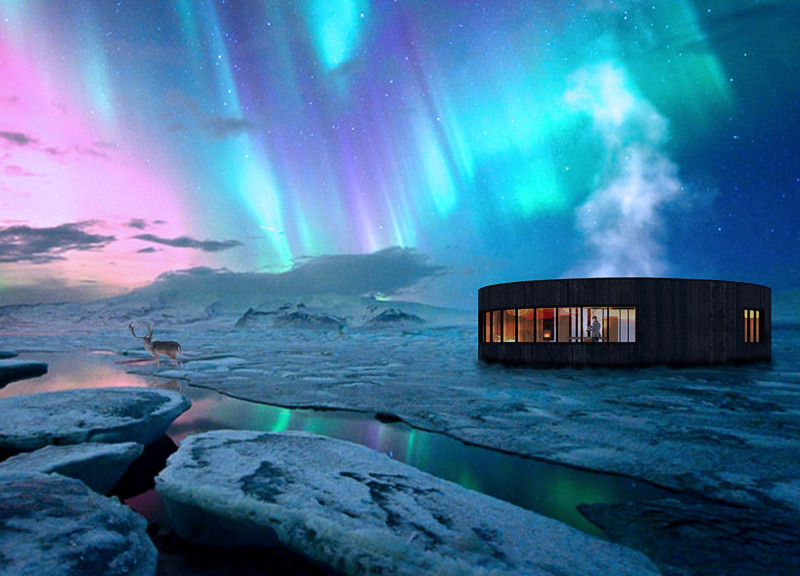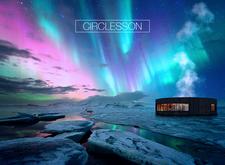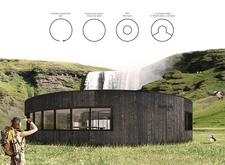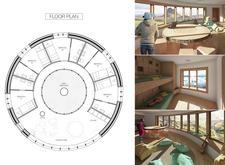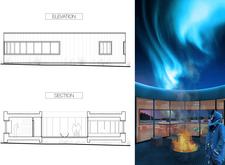5 key facts about this project
The design concept revolves around the idea of circularity, which promotes connectivity among users while allowing them to engage with the surrounding natural environment. The central circular structure serves multipurpose functions, encouraging interaction and dialogue among guests, reinforcing the project’s communal focus. This space facilitates activities that range from intimate gatherings around a fireplace to larger social dining experiences, making it an effective hub for both relaxation and engagement.
A pivotal aspect of the project is its commitment to using environmentally friendly materials, which reflect both local craftsmanship and sustainable practices. The facade, constructed from charred wood, known for its durability and fire resistance, not only enhances the aesthetic appeal of the structure but also minimizes the need for maintenance. The interior materials—such as cork for flooring, various wooden elements for furniture, and expansive glass windows—create a warm and inviting atmosphere that invites natural light while framing breathtaking views of the landscape. These choices demonstrate an understanding of materiality that aligns with contemporary architectural trends emphasizing ecological responsibility.
The functional layout of the project further supports its overall aims. Surrounding the lively common area are five private rooms, designed to balance personal privacy with easy access to social communal spaces. The strategic integration of a well-equipped kitchen within the communal area encourages shared culinary activities, reinforcing the notion of togetherness. Outdoor spaces, notably the patio featuring a central fireplace, extend the communal philosophy into the open, offering an inviting environment for social interaction amidst the beauty of the natural setting. This thoughtful arrangement highlights the project’s intent to create accessible social situations while allowing visitors to immerse themselves in the tranquility of the area.
Furthermore, the architectural design skillfully considers the unique atmospheric qualities of the Nordic landscape, such as the Northern Lights. Large windows are positioned to frame the sky, thus providing a continual connection to the surrounding environment, accentuating not just the physical experience but also the emotional engagement with nature. This design decision underscores the project's aim to facilitate moments of awe and reflection, allowing occupants to experience the space in different light throughout the day and under varying weather conditions.
The project thus stands as an exploration of architectural ideas that prioritize user experience, sustainability, and community interaction. Its unique approach lies in the balance it strikes between private retreats and shared spaces, creating an ecosystem that supports individual needs while fostering a sense of togetherness. The meticulous attention to materials, spatial relationships, and the surrounding environment culminates in a design that is both functional and deeply connected to its geographic context.
For those interested in gaining further insight into this architectural endeavor, it is encouraged to explore the project presentation and review the architectural plans, sections, and designs. This will provide a more comprehensive understanding of the thoughtful considerations that informed each design choice and the overall vision behind the project. The incorporation of these architectural elements reflects a deep commitment to enhancing the user experience while celebrating the beauty of the natural landscape.


