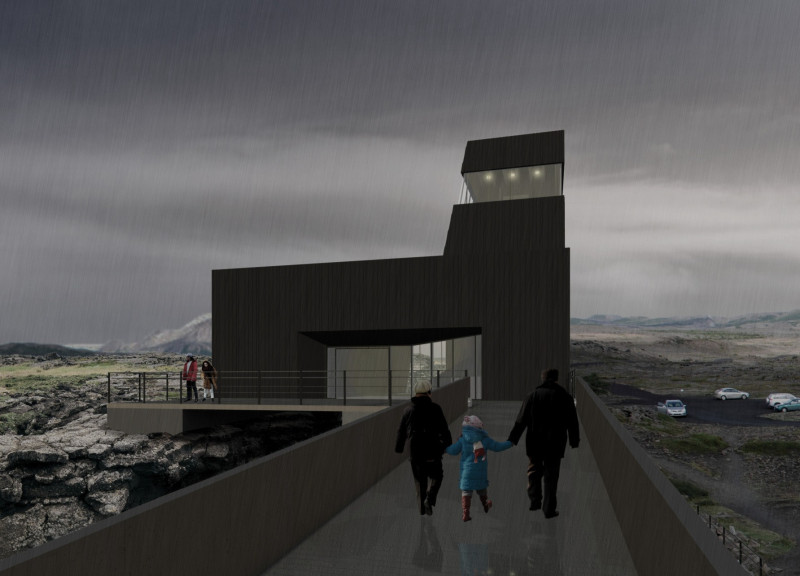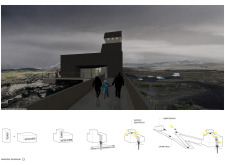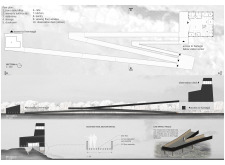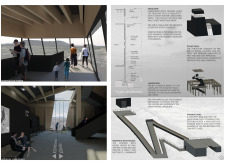5 key facts about this project
Unique Design Approaches and Materiality
The architectural design emphasizes a response to the dynamic landscape shaped by tectonic activity. The structure visually represents the geological split of the Eurasian and North American tectonic plates. The building’s form and orientation direct visitors' experiences toward significant landmarks, inherently guiding their interactions with the environment. The dual function of the project—serving as both a lighthouse and a visitor center—ensures that it meets practical requirements while enriching the user experience.
Employing a strategic combination of materials, including corrugated metal, cross-laminated timber (CLT), and concrete, the project benefits from durability and aesthetic warmth. The choice of corrugated metal allows for both insulation and resilience against severe weather conditions, while the use of CLT ensures structural stability and fosters a sense of warmth in the interior spaces. Concrete forms the foundation, designed specifically to support the building in response to potential geological shifts.
Visitor Engagement and Functionality
The design includes carefully planned visitor pathways, ensuring that access to various geological features is intuitive and environmentally sensitive. Elevated ramps connect the main visitor center to an observation deck, promoting a deeper engagement with the surrounding topography. This dedication to facilitating exploration is complemented by the integration of multifunctional spaces within the visitor center. Visitors can enjoy amenities such as a café and educational displays that communicate the geological significance of the area.
Furthermore, the facility features a women’s bathhouse, which provides necessary amenities with consideration for user comfort and environmental experience. By enhancing visitor functionality through these carefully thought-out elements, the project successfully addresses both practical needs and the desire for experiential learning.
For more detailed insights into Leiðarljós and its architectural design, consider exploring the architectural plans, architectural sections, and architectural ideas presented in this project. The comprehensive materials and thoughtful integration of natural elements make this project a notable example within the context of contemporary architectural practice.


























