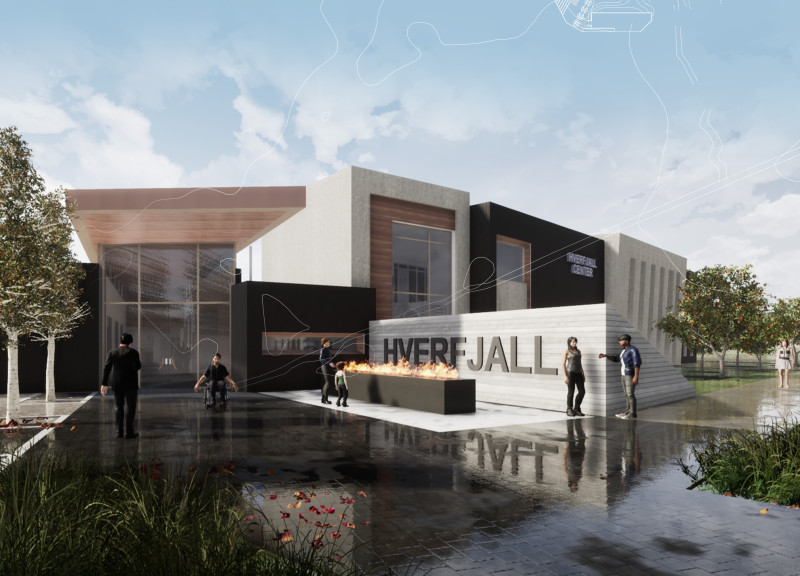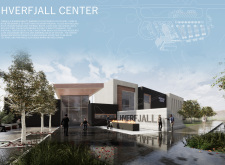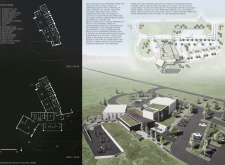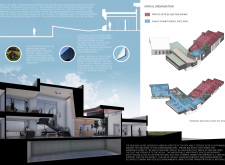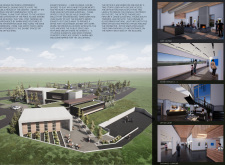5 key facts about this project
The HVERFJALL CENTER operates as a multifaceted facility, hosting exhibition spaces, meeting rooms, and communal areas that encourage interaction among users. These spaces are meticulously designed to facilitate a variety of functions, from showcasing local art and culture to providing a setting for workshops and community gatherings. The project emphasizes the importance of creating an environment that fosters creativity and collaboration while remaining environmentally conscious and contextually relevant.
A key aspect of the HVERFJALL CENTER is its architectural design, which reflects the rugged landscape that characterizes the Myvatn area. The design merges natural and built environments through the careful choice of materials and spatial organization. Charred wood siding, concrete facades, and expansive glass panels combine to enhance both the aesthetic appeal and functional performance of the building. The charred wood not only offers a distinctive visual texture but also showcases traditional craftsmanship, while the concrete provides structural integrity and alludes to the region's volcanic geology. Large glass elements are incorporated throughout the design, enabling natural light to flood the interior and connecting users visually to the stunning outdoor scenery.
The layout of the center is well thought out to encourage flow and accessibility. The main exhibition spaces are designed with flexibility in mind, accommodating various display formats and event types. These areas are complemented by meeting rooms and offices that prioritize both collaboration and quiet reflection. The inclusion of a café and lounge space provides a communal hub, where visitors can gather, relax, and exchange ideas. This balance between public and private spaces reflects a thoughtful approach to design, focused on meeting the diverse needs of users.
One of the unique design approaches of the HVERFJALL CENTER is its integration of green roofs and landscaping that complements the building's architecture. This not only helps to reduce stormwater runoff but also enhances biodiversity by providing habitats for local flora and fauna. The vegetation further reinforces the connection to the natural environment, allowing the project to blend seamlessly into its surroundings. By prioritizing ecological considerations in its design, the center stands as a testament to the importance of sustainability in contemporary architecture.
The architectural decisions made throughout the HVERFJALL CENTER emphasize a commitment to the local context while fostering a sense of community and creativity. The project achieves a balance between functionality and aesthetics, where each element serves a purpose and contributes to the overall experience of the space. The design encourages exploration, interaction, and a deeper understanding of the rich cultural heritage and natural beauty of the region.
For those interested in delving deeper into the HVERFJALL CENTER, exploring its architectural plans, sections, and overall designs can provide further insight into the thoughtful approaches and innovative ideas that define this project. The careful attention to materiality, sustainability, and spatial organization makes the HVERFJALL CENTER an exemplary model of contemporary architecture, poised to serve as a valuable resource for the community while celebrating the remarkable setting in which it resides.


