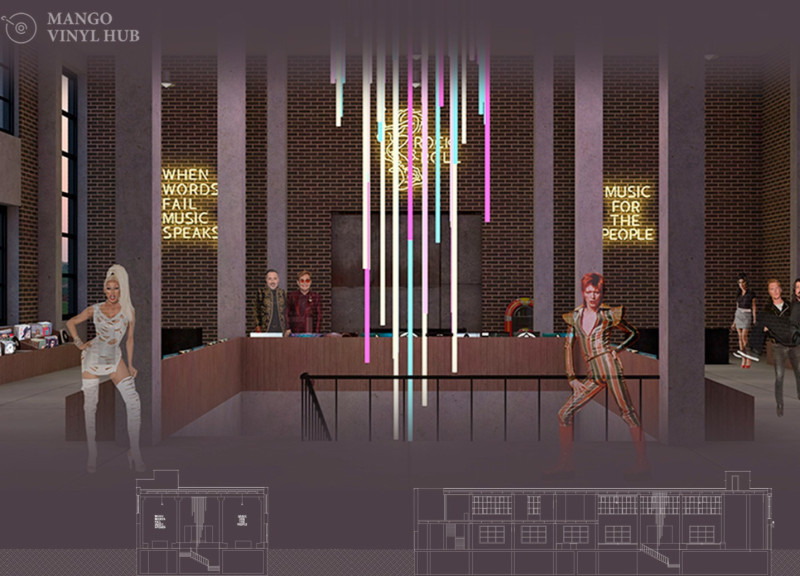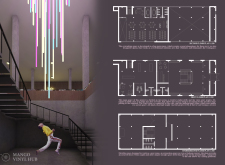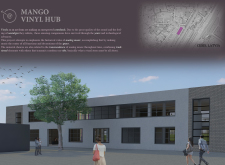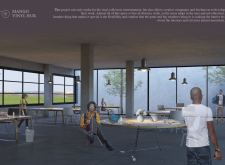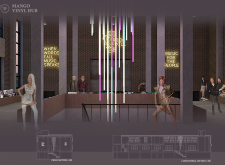5 key facts about this project
At its core, the Mango Vinyl Hub represents a sanctuary for music enthusiasts and a versatile space tailored for collaborative work. The design integrates various functional areas including a vinyl store, co-working spaces, and event spaces, allowing for a seamless flow between activities. Each floor serves a specific purpose, with the first floor dedicated to a vinyl store and creative studio, providing an area for visitors to browse records and engage in music-related activities. The second floor features a spacious co-working area flooded with natural light thanks to large windows that overlook the surrounding landscape, enhancing the working experience while connecting occupants with nature. Additionally, an outdoor patio extends the usable space, creating an inviting atmosphere for social interactions and relaxation.
Unique to this project are the architectural approaches that prioritize flexibility and adaptability. The layout of the building is designed for dynamic use, allowing areas to be modified easily according to the needs of the users. Such design strategies ensure the hub remains relevant as creative demands change over time. The underground floor is specifically designed for event hosting, featuring an intimate setting that can accommodate various gatherings, from live performances to art exhibitions.
Materiality plays a crucial role in the aesthetic and functional aspects of the Mango Vinyl Hub. The combination of concrete, brick, glass, wood, and LED lighting is intentionally selected to strike a balance between modern industrial design and the warmth associated with traditional materials. Concrete serves as the structural backbone of the building, providing it with robustness, while brick elements add a sense of history and texture. Generous use of glass not only enhances visibility but also creates a connection to the exterior environment, fostering a sense of openness. Wood accents in furniture and fittings contribute warmth, making the space feel inviting. The carefully curated use of LED lighting creates a vibrant visual atmosphere, making this hub an inspiring space for creativity and collaboration.
In addition to its functional elements, the Mango Vinyl Hub is woven into the cultural fabric of Cesis, promoting a revival of interest in vinyl music as well as serving as a gathering place for like-minded individuals. This project illustrates the importance of designing spaces that engage communities and promote cultural exchange. The emphasis on integrating artistic elements speaks to a broader trend in architecture that seeks to connect physical spaces with the cultural narratives they contain.
Ultimately, the Mango Vinyl Hub reflects a profound understanding of contemporary architectural needs, marrying functionality with the inherent charm of vinyl culture. It invites visitors not only to experience music but also to engage with the broader creative community and enjoy a dedicated space that encourages interaction and collaboration. To gain deeper insights into this innovative project, including its architectural plans, sections, designs, and ideas, consider exploring the comprehensive project presentation for more details.


